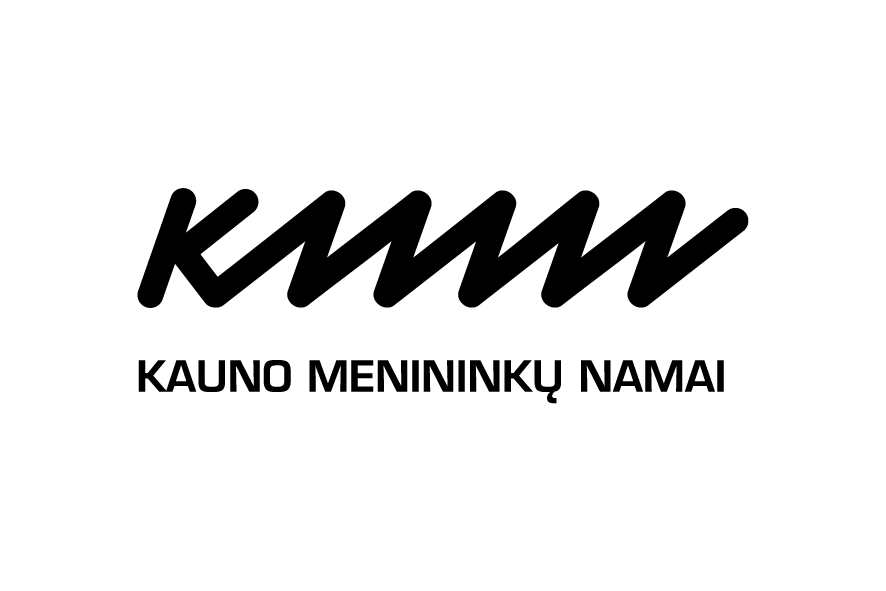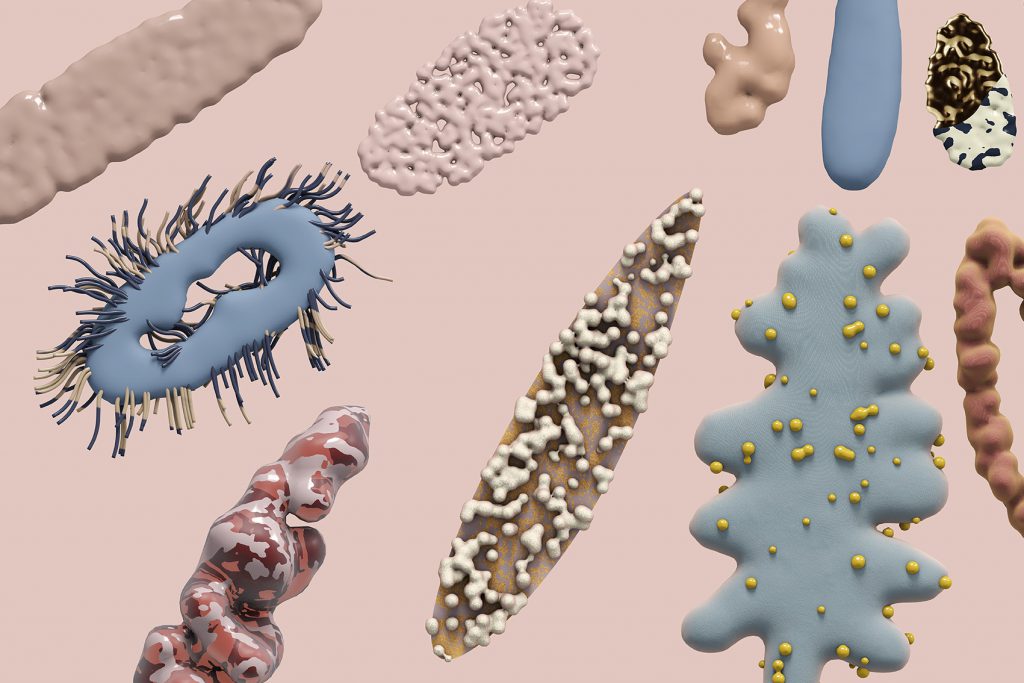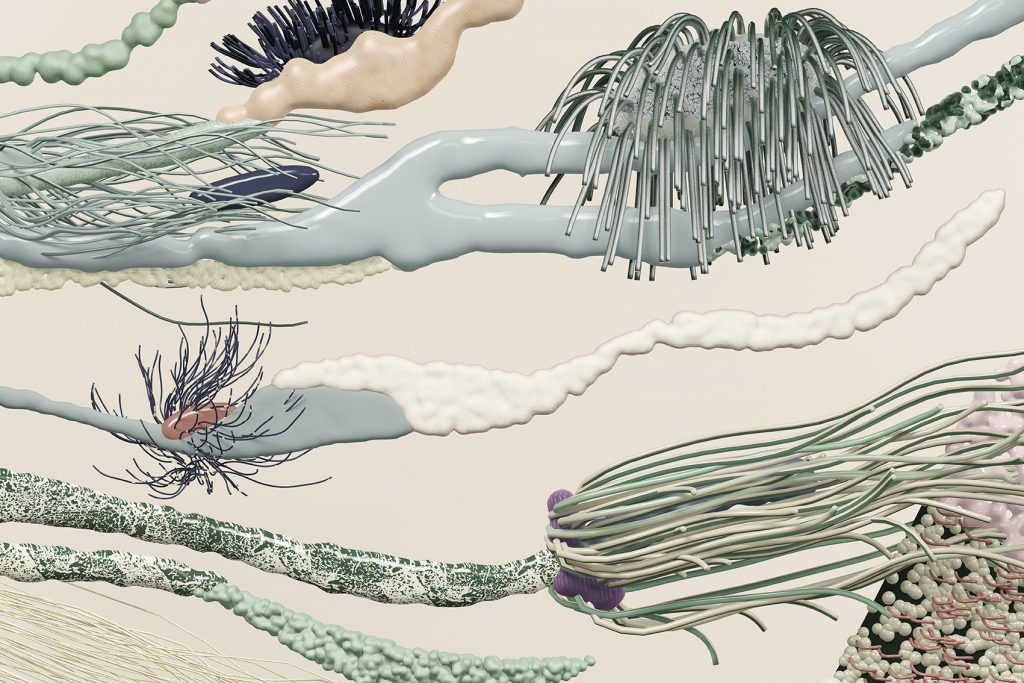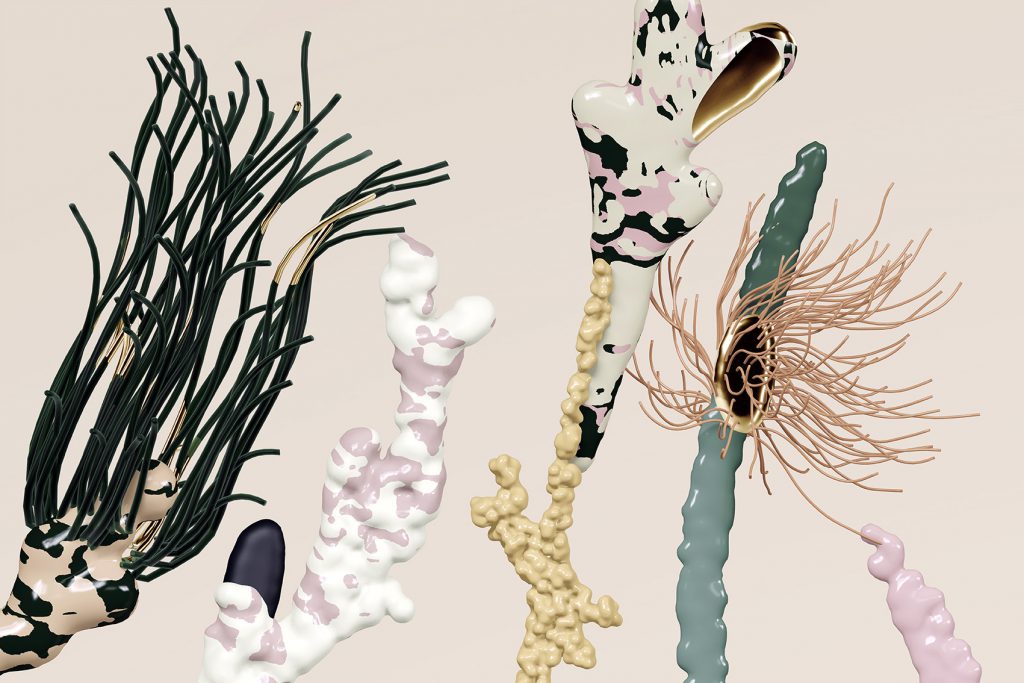Kauno Architektūros Festivalis
Herbarium of an Architect
Kauno menininkų namai, Putvinskio g. 56
DATA: Opening: 2019 10 04 18:00
LAIKAS: Exhibition: nuo spalio 4d. iki 18d., I-V 10-19 val.
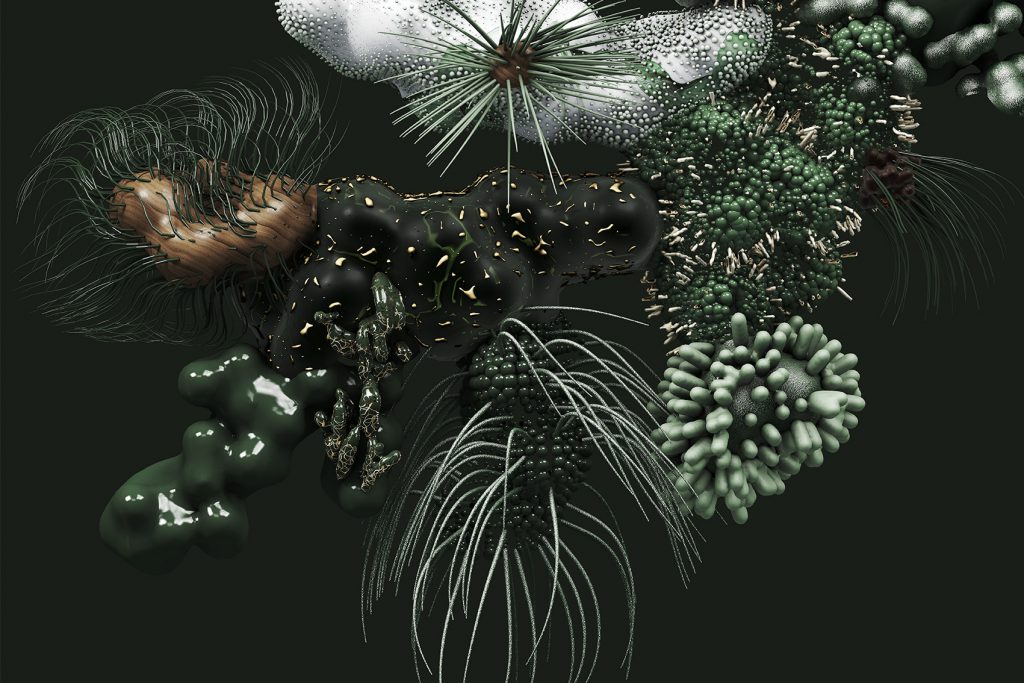
Exhibition “Architect’s herbarium” by Aistė Ambrazevičiūtė presents an imaginary map of Kaunas patterns, exploring the diversity of natural surfaces of the town.
Exhibition “Architect’s herbarium” presents an imaginary map of Kaunas patterns, exploring the diversity of natural surfaces. It pays equal attention to both natural and built environments, identifying different areas of Kaunas not by architectural, but rather by natural structure. This project invites the visitors to discover daily surroundings differently and admire the phantasy of nature.
Algae ponds of the confluence of rivers, wildflower fields of Nemunas island or pollen swamps of Laisvės Avenue are all silently shaping Kaunas tapestry, which hides the mastery of design, which in turn is followed by significant influence on the town. Nature is vibrant, complex, contextual, hybrid and sometimes invisible. Advanced technology allows us to experiment and merge different ideas and fields, thus creating new creative directions.
In the exhibition nature’s complexity is translated to various materials and crafts showing the new possibilities of design and fabrication. Exposition display combines flower and leaf herbariums, digital simulations of surface patterns and prototypes of materials, which reveal a yet unseen image of the town. Various natural surfaces are imitated using wood, ceramics or plastic, exposing their contrasting features. Multidimensionality of nature provides an inspiring palette of architect’s tools that are waiting to be used. Opportunities for the future lie in nature.
Such Kaunas can be seen through the lens of the architect, creator of 3D design, Aistė Ambrazevičiūtė. Her work is balancing between architecture, sculpture, digital art, biology and technology. Aistė finds nature’s diversity in material, form and differences of scale. Her aim of her art is to enhance the relationship between natural and man-made environments by searching for new methods to encourage their invisible symbiosis. Aistė’s conceptual practice and design methods have gained international recognition. In 2019 she founded a multidisciplinary design platform “Plantasia Lab”, where she continues to investigate the imagination of the natural and the digital.
The selected location of the exhibition at Kaunas Artist’s House is a symbolic representation of close ties between arts and architecture as the missing link in today’s practice. The interdisciplinary approach of the organization, which was re-established several years ago, offers a perfect environment for presenting Aistė’s work. Artists’ House, designed and built in 1930 as the Vatican Embassy, it is seen as an undiscovered gem of modernism in the architectural context of the town, therefore, this exhibition invites you to experience the historical mood of V. Putvinskis Street and the romantic atmosphere of Kaunas on untrodden paths of both the town and creative work.
Kaunas is a city of design, a pearl of modernist architecture, and the future European Capital of Culture. The facades of buildings in such Kaunas are being renovated rapidly, the meadows of the parks are being mowed, and the riverbeds are framed with concrete edging. However, Aistė Ambrazevičiūtė offers a glimpse into a different Kaunas, which creates its own patterns and generates symbiotic design solutions every day. At the “Architect’s Herbarium”, these expressive natural patterns and samples of materials, captured by employing modern technology, are intertwined with the artefacts of the man-made world. In this process, strict city boundaries are blurring, giving way to swampy meadows, which become mobile landmarks, architecture roots and blossoms with green shoots, and microscopic patterns of material nature create an alternative to urban networks. At Ambrazevičiūtė’s exhibition, Kaunas becomes a living body, whose architectural designation includes both microscopic changes and visions of future skyscrapers.
AUTHOR OF THE EXHIBITION
– Aistė Ambrazevičiūtė
GALLERY
SPONSORS:
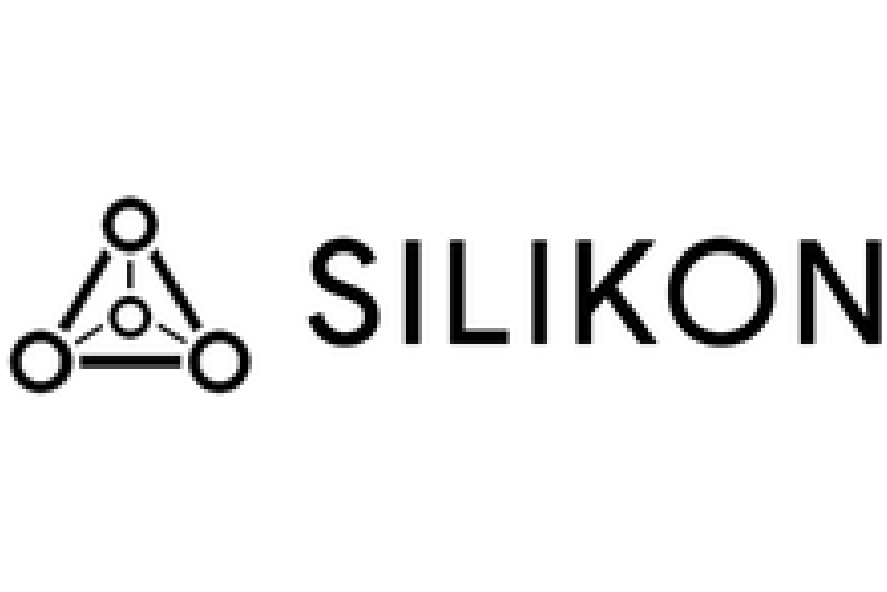

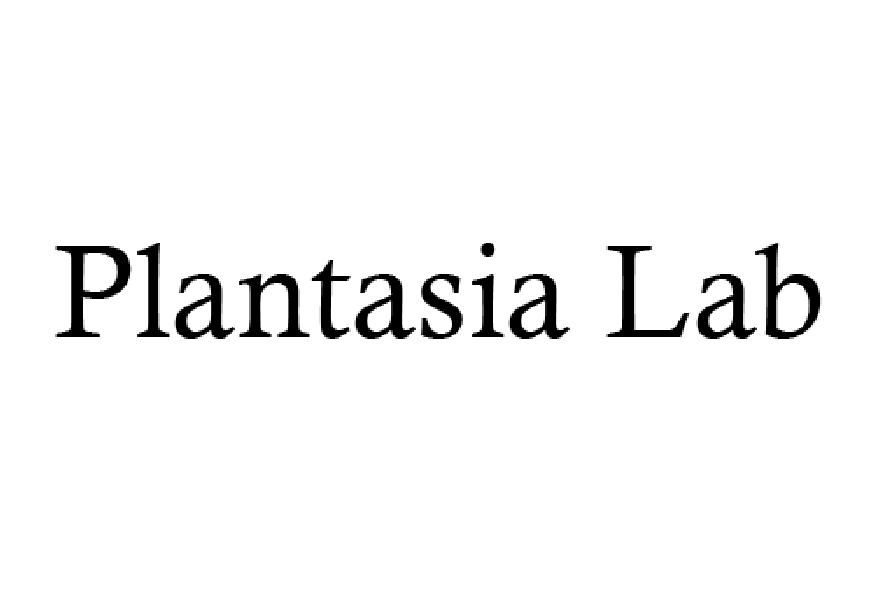

PARTNERS:
