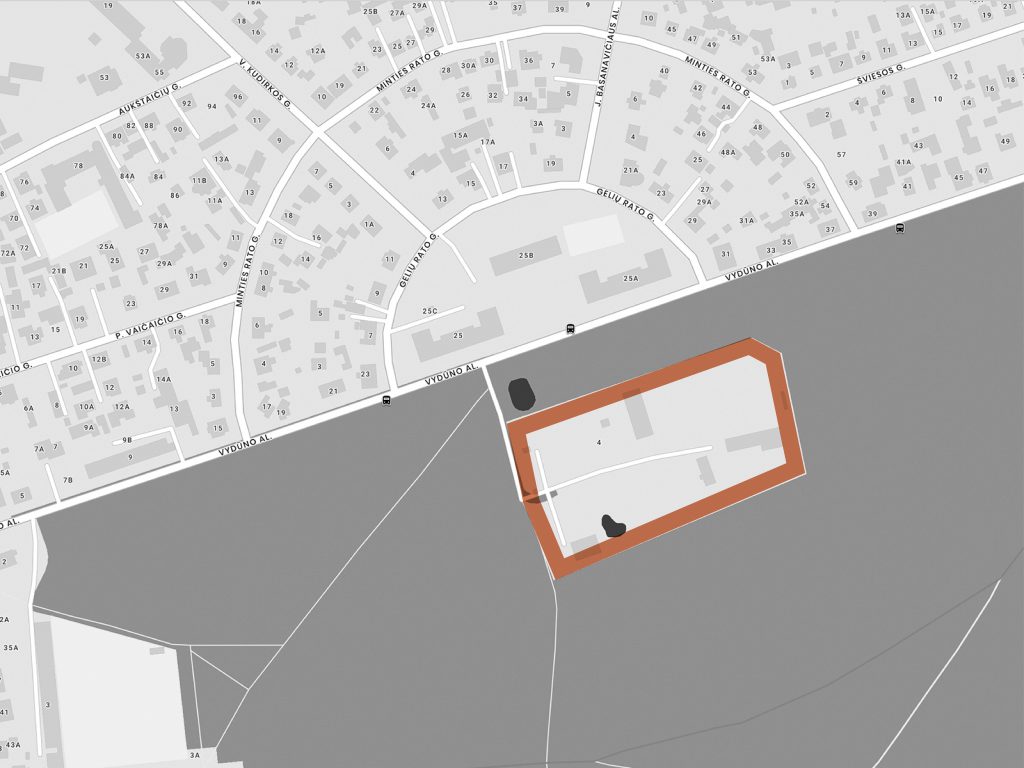Kauno Architektūros Festivalis
- Task. It is proposed to develop the architectural concept for a multicultural student centre and managing its close environment at Vydūno Ave, a link connecting the high education institutions spread across the centre of the town and Žaliakalnis with the campus territory of one of the largest universities of Kaunas (KTU), which would be original in its architectural composition and would be naturally embedded into the urban context of Kaunas. The idea of the designed centre – an international studies communication centre, complementing the currently existing network of educational and scientific institutions in the town, open to the public and promoting academic cooperation in Kaunas, Lithuania and the world.
- Context. Vydūno Ave. was formed implementing the urban planning design prepared in 1923. Žaliakalnis district was assigned a special function in the town plan. This part of town was supposed to become the administrative centre of the temporary capital: there were plans to construct a University complex on Vytautas Hill, the office of the President, Seimas and the Chief Courthouse at the geometrical centre of Žaliakalnis, barracks and a square for parades at the intersection of Aušros Str. and Savanorių Ave. The project was implemented only partially, its result can now be seen in the urban structure of the block with an exceptional street plan, formed beside Ąžuolynas park. Although the plot analysed in this project occupies a very special location of an urban centre, its importance diminished during the implementation of the project that followed. The urban gardening centre was established here in 1930, a conservatory was constructed, which was later destroyed during the war. Residential building of unique architectural expression were constructed at Vydūno Ave., representing the valuable architecture of Kaunas interwar period. Homestead houses are slightly removed from the streets, there is no strict construction line. Since 2007 the territory of Žaliakalnis is recognised as a heritage asset of municipal level and is protected as a valuable urban location.
- Territory. The proposed plot is at the top terrace of Nemunas Valley to the East from the centre of town and New Town, it borders with Vydūno Avenue and Ąžuolynas park (Fig. 1), the latter being an unique nature complex of almost 87.5 ha, which is a very valuable fragment of the historical ancient wood in an urbanised territory. Ąžuolynas park is included in the state Register of Cultural Properties, as well as the European network of protected territories NATURA 2000, which protects the rare or endangered animal and plant species and natural habitats, therefore designs of buildings and the environment of the plot must take into account the specific characteristics of the territory and its environmental sensitivity.
The territory of the plantation trust (approximately 3.3 ha), which belonged to a currently bankrupt landscape decorative company since 1993, currently includes a car storage lot parking, dog training school. The plot is not organized functionally, is it dominated by chaotic and erratic layout of buildings. The geographical location in relation to the town is attractive for developing commercial, public or other objects.
Programme
The indicative area of the planed centre is 2,500–3,000 square metres.
The implementation programme of this project is free, the designers are offered to create their own project scenario and scope of urban/architectural structural development. Historical research and investigation of the current state shall be carried out before preparing the programme of design works. We encourage the participants of the competition to think creatively and provide their interpretations of the programme and the list of premises, if necessary.
The concerned territory was historically related to ornamental greenery, therefore it is suggested to apply principles of green infrastructure the design and engineering solutions of sustainable architecture in the project, thus continuing its historical tradition.
| Space type | Space type area (M2) | Breakdown |
Breakdown Area (M2) |
| Public Spaces | Approx. 1000 |
Entrance Hall/ Gallery (Temporary Exhibitions) |
300 |
| Info Centre | 30 | ||
| Cloakrooms | 30 | ||
| Sanitation facilities | 30 | ||
| Cafeteria | 100 | ||
| Library | 500 | ||
| Event Spaces | Approx. 1000 | Hall | |
| Auditorium | |||
| Workshops | |||
| Sanitation facilities | |||
| Spaces of scientific premises | Approx. 500 |
Research spaces Open space meeting & working area Sanitation facilities Staff rooms |
|
| Coworking Space | Approx. 500 | ||
| Back-of-House |
IT Room, Storage Archive room Plant room, ducts, etc. |
30 | |
| Public space in front of the building | |||
Links:
https://regia.lt/map/kauno_m?lang=1
https://issuu.com/lapaspublishinghouse/docs/kaunas_archgidas_2017-en_issuu
http://www.modernizmas.lt/laikotarpis/xx-a-i-p/
https://100kelione.lt/tinklarastis/kauno-tarpukario-modernistine-architektura-ka-vertetu-pamatyti
https://lt.wikipedia.org/wiki/%C4%84%C5%BEuolynas_(Kaunas)
https://www.kvb.lt/lt/krastieciams/gallery/450-zaliakalnio-azuolyno-parkas
http://maps4u.lt/en/maps.php?cat=65
https://visit.kaunas.lt/en/kaunastic/the-modernist-architecture-of-kaunas-a-step-closer-to-unesco/
