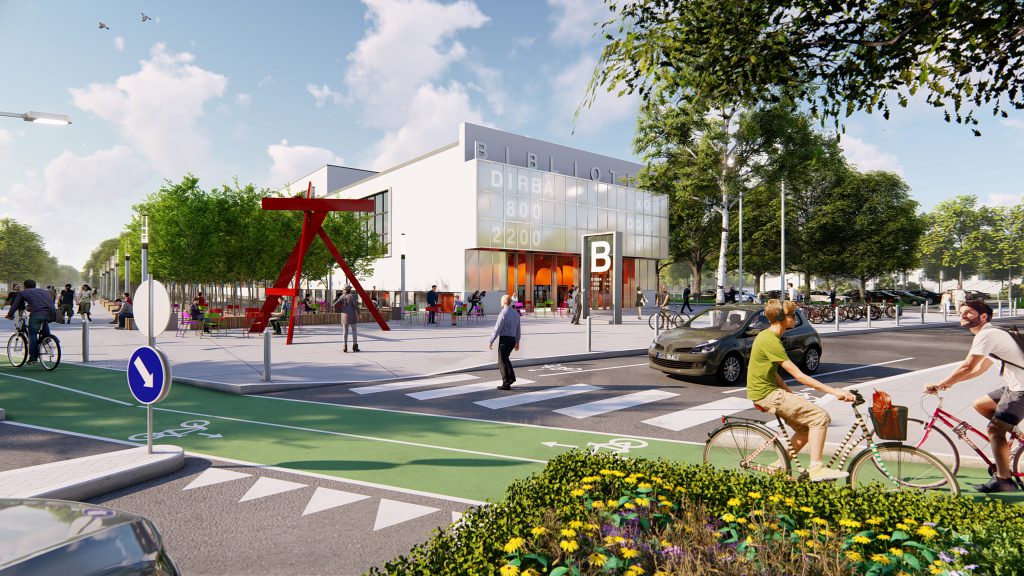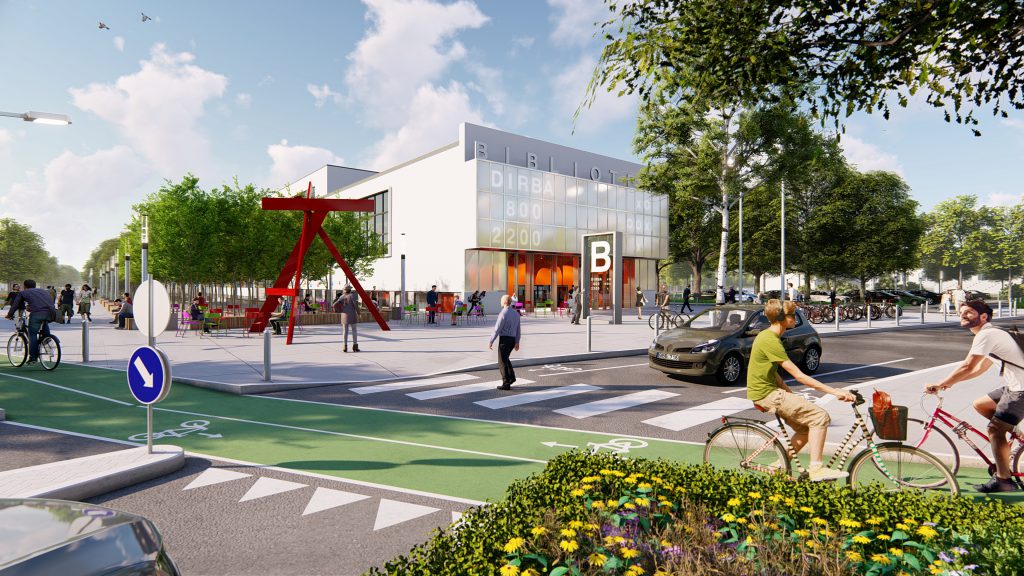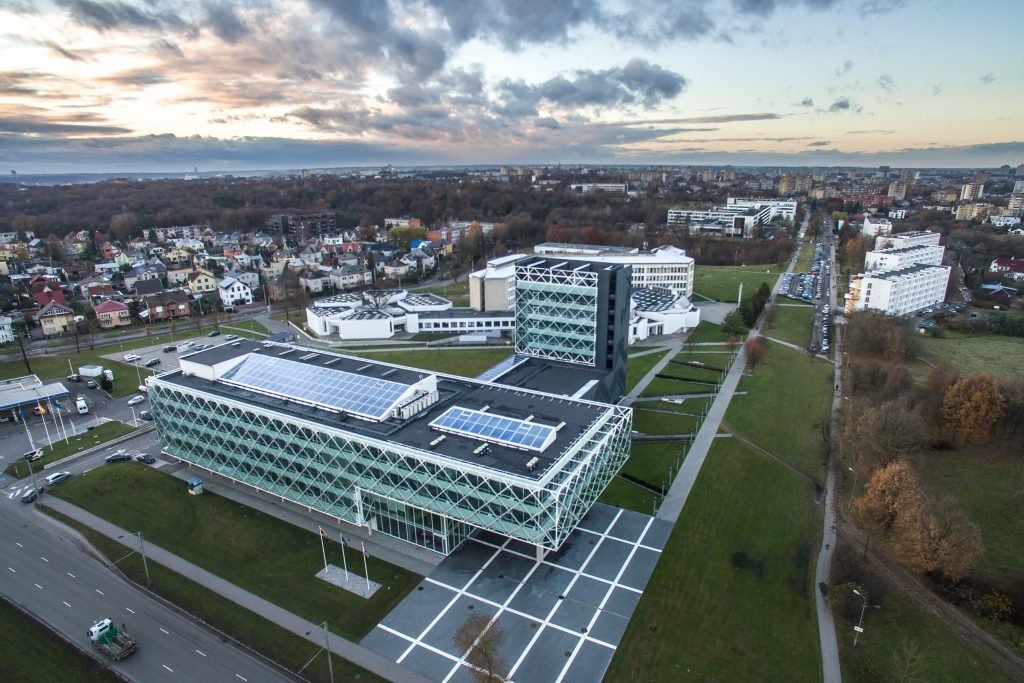Kauno Architektūros Festivalis
KTU campus gate
DesignLibrary Kaunas + DesignFriends K. Baršausko g. 59, Kaunas
DATA: 2019-11-12,13
LAIKAS: 9:30 - 19:00

Workshop “KTU campus gate”
The goal of the workshop is to create the concept of Kaunas University of Technology campus gate – clearly perceptible “entry points”. They may include sculptures, direction signs, or other spatial information elements with the name of the campus.
CONTACT: rinkodara@ktu.lt
GALLERY
Kaunas University of Technology (KTU) campus was designed and built according to modernist principles. According to the original idea, KTU community life had to take place in buildings, and the public space between the buildings was virtually never adapted for active use. These spaces never had a clear purpose or a specific host.
To have viable public spaces on campus, it is necessary to clearly mark their boundaries, identify who owns these spaces, create acceptable use scenarios for the campus community, ensure flow of people, and create public attraction points.
Three types of public spaces dominate the vision of KTU campus:
- natural lawns with groups of greenery and recreation areas, valley slopes and parks;
- intensive use of natural areas, meadows and parks;
- urban public spaces: squares at the entrances to buildings, walkways;
- sports and active recreation facilities.
The identity of campus relative to the town is not formed by physically bordering from it, but by creating clearly perceptible “entry points”. They may include sculptures, direction signs, or other spatial information elements with the name of the campus.
SUBJECT
The subject of this workshop is the activation of these entry points. Campus gate ideas can cover everything from unconventional architectural forms to innovative concepts in renewable energy or smart technologies, or other artistic and technological installations.
PURPOSE OF THE WORKSHOP
Develop a campus gate concept that fits the goals and image of the university.
TASK
The subject of the workshop is complex, therefore, not only its spatial expression, but also the validity of the solutions, its connection to the context, novelty, functionality and other aspects will be evaluated.
RESULTS
The concept of the town gate, developed and selected at the workshop, will be further developed throughout its implementation. The creators of the concept will be included in the list of authors of the campus gate or/and will contribute to the further development of the concept.
PARTICIPANTS
Workshops are open to students and professionals who are interested in architecture and industrial design, and would like to include the project in their portfolio. Teams can also be complemented by other professionals in the engineering, IT or marketing fields. Number of team members – up to 5 people. The number of participants is limited, registration is open until 6 November by email marketing@ktu.lt
SPONSOR


