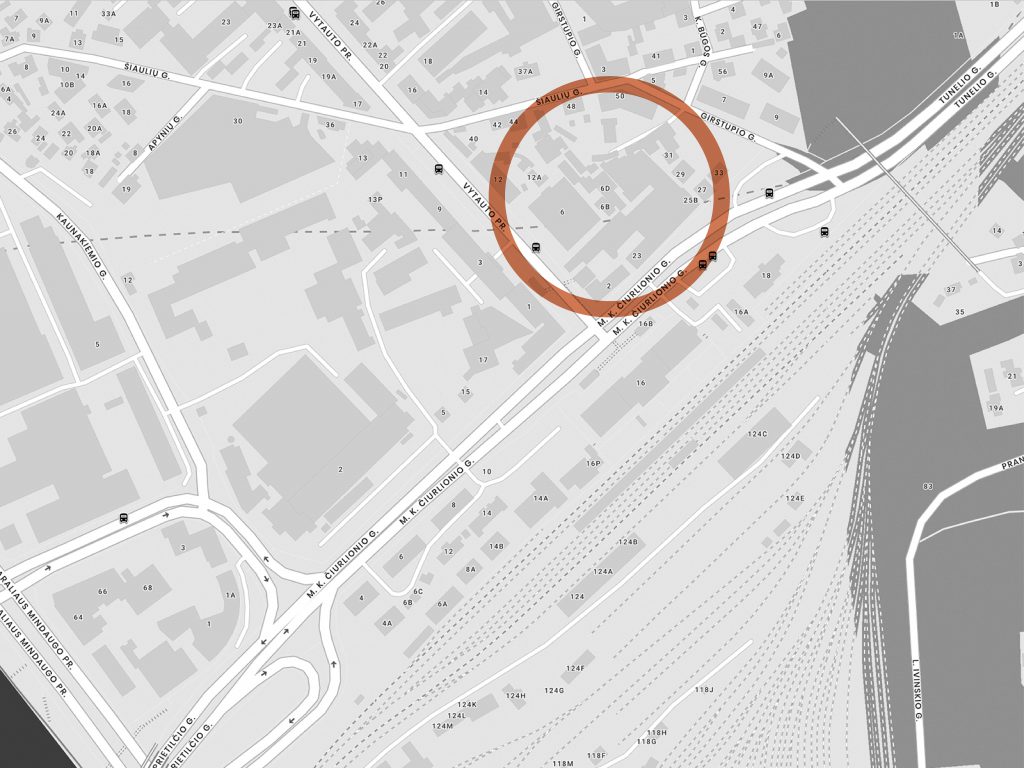Kauno Architektūros Festivalis
- Task. Design a market forum, which would be original in its visual expression, variety of functions and would be organically embedded into the urban context of Kaunas. The market forum is a multifunctional territory/space, which was used for public purposes in ancient towns. In those times, forums operated both as market squares and gathering locations for urban residents. They were used for gatherings, education and other activities. The idea of the forum was to be open for the society. The designed market forum is at the central part of Kaunas, beside the transport axes important to the city, it has good accessibility by public and private transport. The market forum could become an object of attraction of urban residents, an attractive commercial, cultural and education centre with open and closed spaces.
- Context. The idea to create a market forum rises from both the need of development of commercial territories and the necessity of a public centre, encompassing various functions. Research shows that participation of urban residents in social activities should be encouraged and useful as means of improving the quality and transparency of public solutions. The town has no such multifunctional spaces, which could be used for commerce, debates, solution of public issues, discussions. In this way, the designed object would provide the urban resident with an ability to become a part of the economic, social and cultural process and would encourage sociality of townspeople.
- Territory. The proposed plot is in the central part of Kaunas (New Town), beside Kaunas railway station and the transport axes, important to the town. At the South, the territory borders M. K. Čiurlionis Street, at the South West – Vytautas Avenue with its current buildings, at the North – low-rise buildings, at North East – residential buildings. The territory has connection to Vytautas Avenue through the renovate commercial passage. It is not necessary to take into account the current buildings when designing in this territory.
Programme
The indicative area of the market forum is 2,500–3,500 square metres.
The implementation programme of this project is free, the designers are offered to create their own project scenario and scope of urban/architectural structural development. Historical research and investigation of the current state shall be carried out before preparing the programme of design works. We encourage the participants of the competition to think creatively and provide their interpretations of the programme and the list of premises, if necessary.
| Space type | Space type area (M2) | Breakdown |
Breakdown Area (M2) |
| Market Spaces | Approx. 1000 | ||
| Event Spaces | Approx. 1000 | ||
| Coworking Space | Approx. 1000 | Open space meeting & working area | |
| Workshops | |||
| Extra Spaces | Approx. 500 | ||
| Back-of-House |
Sanitation facilities IT Room, Storage Archive room Plant room, ducts, etc. |
||
| Public space |
Links:
https://www.maps.lt/3DLietuva/
https://www.regia.lt/map/kauno_m?lang=0
https://issuu.com/lapaspublishinghouse/docs/kaunas_archgidas_2017-en_issuu
https://foursquare.com/v/gele%C5%BEinkelio-stoties-turgus/4e3b8c93c65b4ec275c932e1
http://kauno.diena.lt/naujienos/kaunas/miesto-pulsas/naujas-musis-del-stoties-turgaus-633806
