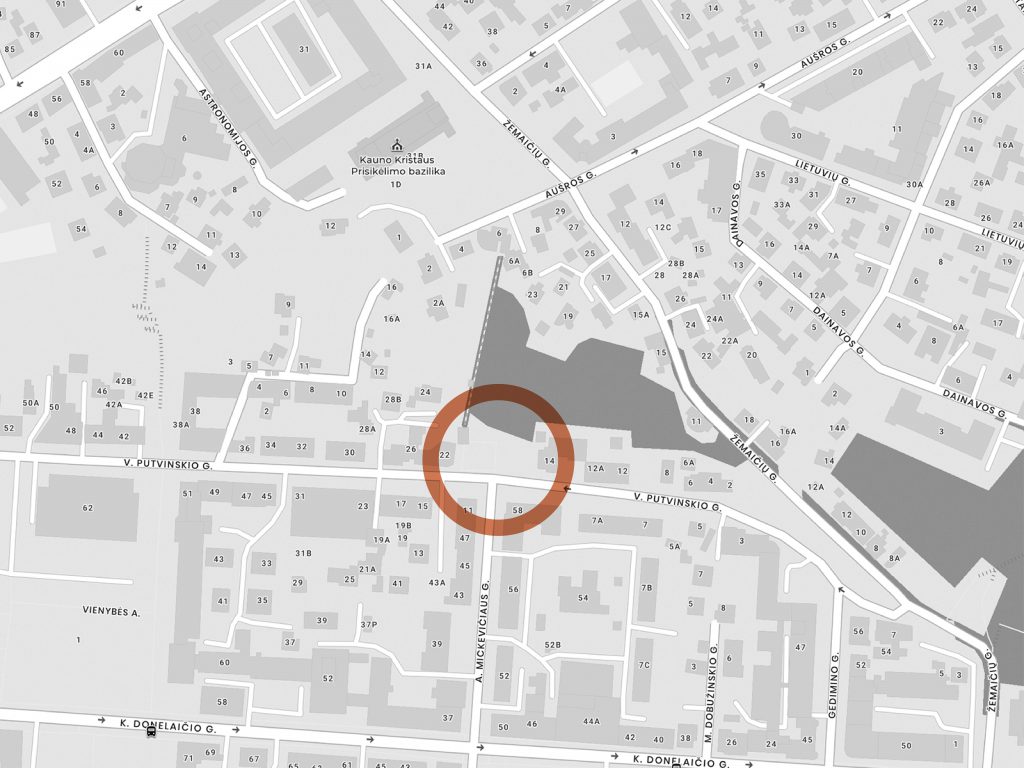Kauno Architektūros Festivalis
Study KAFe
2 Emmanuel Levinas Centre of Philosophy and Square in V. Putvinskio Str., Kaunas
DOWNLOAD FILES

- The goal is to develop the architectural concept for Emmanual Levinas Centre of Philosophy The idea of the centre is an international science centre of philosophy, supplementing the network of education and research institutions already present in town, open to public and encouraging development of a free thought in Kaunas, Lithuania and the world.
- Context. E. Levinas is considered to be one of the most globally famous people, who were born and lived in Kaunas. A celebrity in the world of philosophy, mentioned alongside such giants of thought as Martin Heidegger, Edmund Husserl. Famous existentialist philosopher, professor at the Sorbonne university, born and raised in the Old Town of Kaunas, where he also met his to-be wife, whom he married later in Paris. The members of E. Levinas’ family living in Kaunas were shot by Nazi at the beginning of the Second World War. There is E. Levinas street in Kaunas, as well as a Commemorative plaque on a building in Karaliaus Mindaugo Street, marking the location of his birth, and the square beside the planned E. Levinas centre is named after this philosopher.
- The proposed lot is in the central part of Kaunas – in the New Town, V. Putvinskio Str., which has a which has a particularly large collection of modernist buildings on the interwar period, beside the cable car to Waliakalnis and the Christ’s Resurrection Church. The location of the lot on the axis of A. Mickevičiaus Str. and the possibility to use the slope of Žalaikalnis hill presents excellent opportunities for the architectural expression of the building. It is desirable that E. Levinas’ Square would find its role in the project as a public space of town.
Programme:
The provided areas and descriptions of premises are indicative only. We encourage the participants of the competition to think creatively and provide their interpretations of the programme and the list of premises, if necessary.
The area of the planned centre is 1,500-2,500 square metres.
| Space type | Space type area (M2) | Breakdown | Breakdown area (M2) |
| Front of House | Approx. 1000 | Entrance Hall/ Gallery (Temporary Exhibitions) | 300 |
| Info Centre | 30 | ||
| Cloakrooms | 30 | ||
| Sanitation facilities | 30 | ||
| Cafeteria | 100 | ||
| Library | 500 | ||
| Event Spaces | Approx. 1000 | Hall | 100 |
| Auditorium | 200-300 | ||
| Workshops | 3 x 30 | ||
| Sanitation facilities | |||
| Staff Spaces | Approx. 500 | Rooms for reseaches | 5 x 15 |
| Open space meeting & working area | 50 | ||
| Staff rooms | 4×15 | ||
| Sanitation facilities | |||
| Archive room | 200 | ||
| Back-of-House | IT Room, Storage | 30 | |
| Plant room, ducts, etc. | |||
| Public space in front of the building |
Links:
http://8diena.lt/2017/01/11/sausio-12-d-istorijoje-kaunas-e-levinas-ir-filosofia/
http://atminimas.kvb.lt/asmenvardis.php?asm=LEVINAS%20EMANUELIS
https://lt.wikipedia.org/wiki/Emanuelis_Levinas
https://plato.stanford.edu/entries/levinas/
https://en.wikipedia.org/wiki/Emmanuel_Levinas
https://issuu.com/lapaspublishinghouse/docs/kaunas_archgidas_2017-en_issuu
http://www.modernizmas.lt/laikotarpis/xx-a-i-p/
https://100kelione.lt/tinklarastis/kauno-tarpukario-modernistine-architektura-ka-vertetu-pamatyti
https://visit.kaunas.lt/en/kaunastic/the-modernist-architecture-of-kaunas-a-step-closer-to-unesco/