Kauno Architektūros Festivalis
PARTICIPANTS
JAPAN
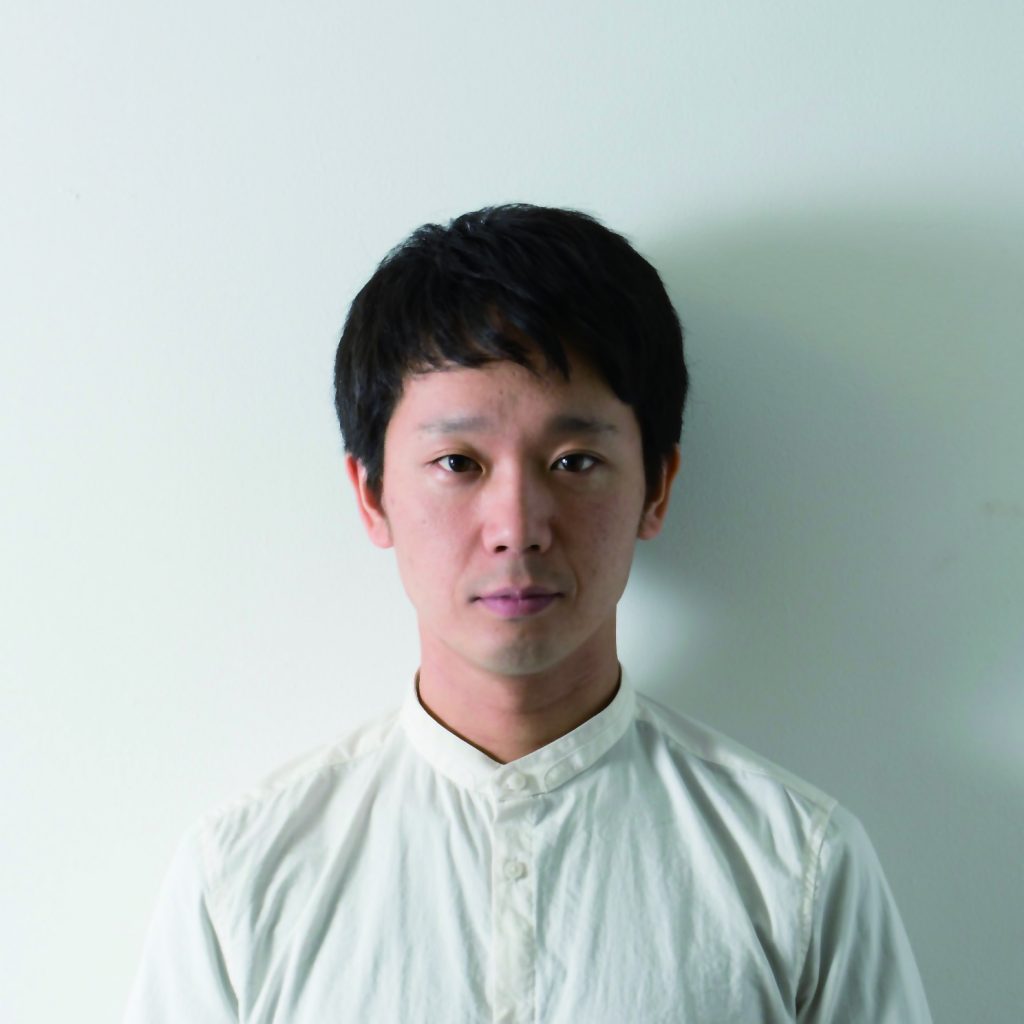
Kei Kaiho
Born in 1982. Completed the master’s course at the Department of Architecture, Faculty of Engineering, the University of Tokyo in 2007. Established Kei Kaihoh Architects in 2010. With the theme of designing the contact between the life of human beings and the phenomena beyond human knowledge.
PROJECTS

Yukinohako
Forming the Overlapping Cycles
This is wooden snow storage built in a small town called Yasuzuka in Joetsu City, Niigata Prefecture. The snow storage is a natural refrigerator that utilizes the cold heat of the snow, and this time, rice harvested in the neighborhood will be stored. In addition to the aging of farmers and the lack of successors, farmers in terraced rice paddies in mountainous areas generally have less productivity than farmers on the plain and tend to have lower incomes. The client Joetsu City aims to improve this situation.
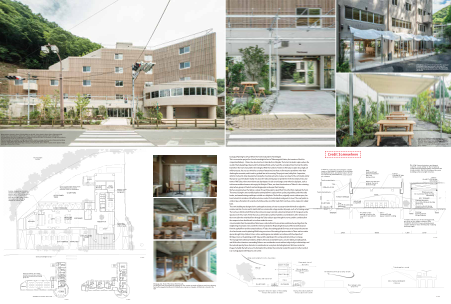
Takaone
Ecological Planning for a Place Where the Town Ends and the Forest Begins
This is a renovation project for a hotel located right in front of Takaosanguchi Station, the terminus of the Keio Corporation Railway’s Takao Line, about an hour’s train ride from Shinjuku. The hotel is located in a place where the sound of trains departing at dawn and the chirping of birds can be heard.
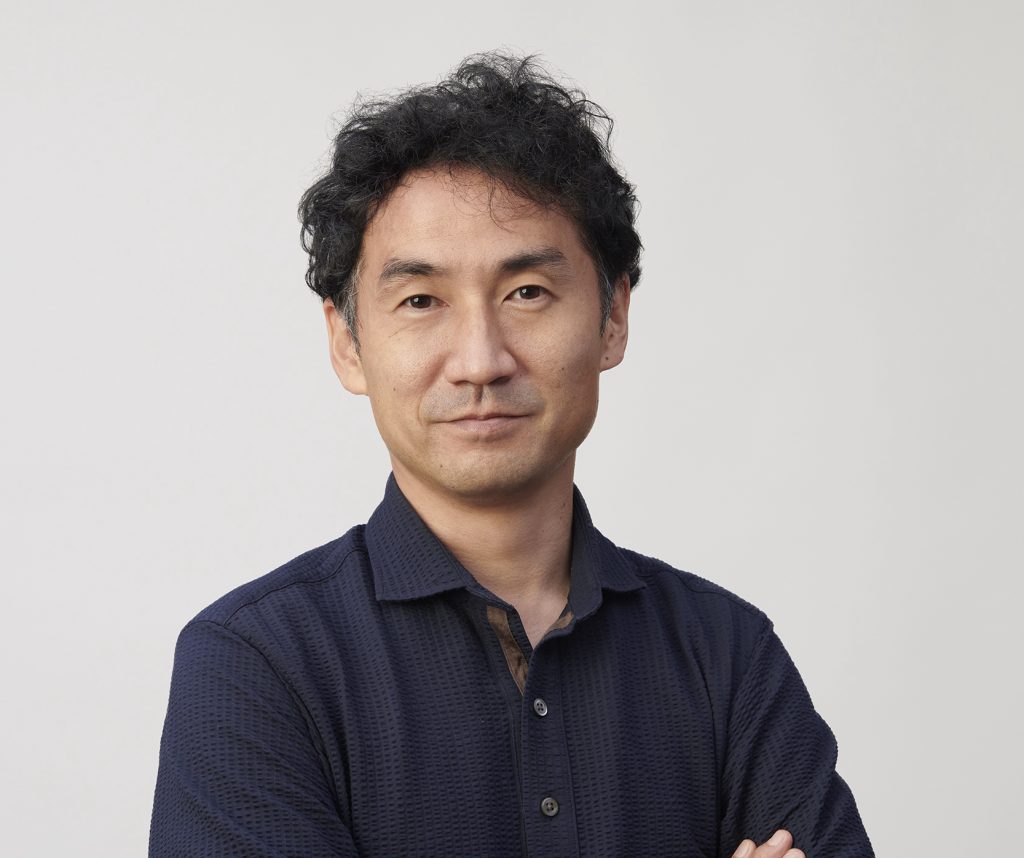
Osamu Nishida
Born in Kanagawa in 1976. Founder of the design firm ON DESIGN, which uses an interactive method to enhance the creativity of the user, and practices open and flat design at any scale, from residences to public spaces. His practice explores the possibilities of experimentation and communication in urban and architectural gathering places.
PROJECTS
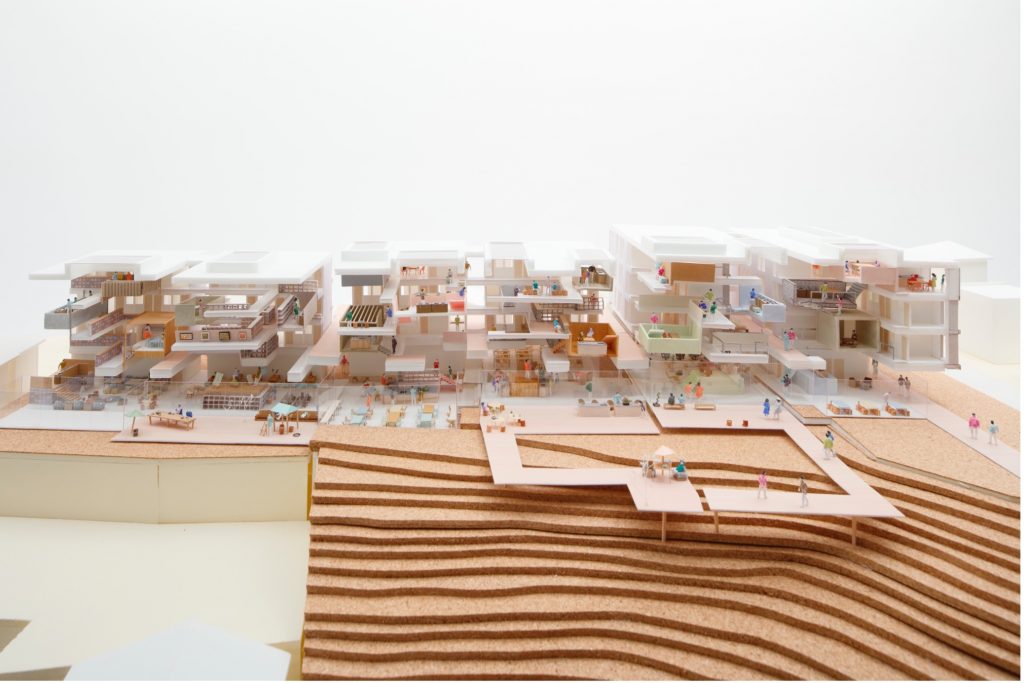
International Dorm-City
This is a project of an international student dormitory where students from all over the world with different backgrounds gather,
learning and interacting through communal living. We wanted to reimagine the joy of living together, expecting each habitant’s
unique contribution. The aim is to create an open living environment, under the theme “Sustainable Interaction” nurtured in daily
life.
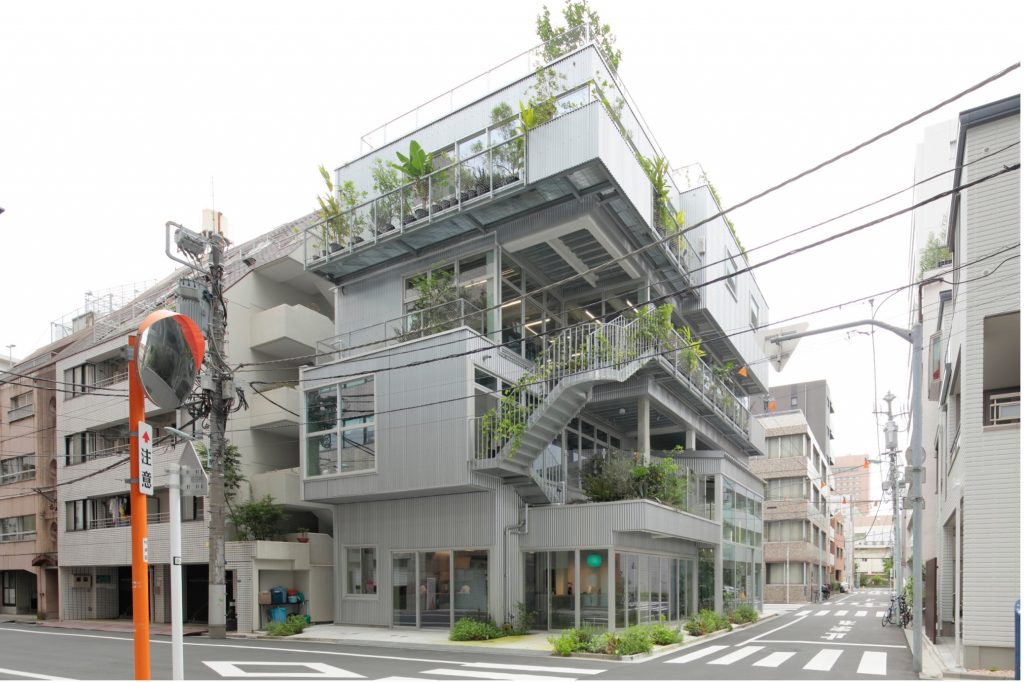
TOKYO MIDORI LABO.
TOKYO MIDORI LABO. is a complex building where human activities and plants coexist. Three sides of the site are adjacent to the road and have an open environment, but it gave me an impression that this site was big compared to the scale where footprints of the small building creating an ease of getting around the city which is the charm of this area. Therefore, while shifting the volumes, we designed a multi-faceted architecture with frontality, entrances, and openings connecting the inside and outside of the building and outdoor spaces on every three sides.
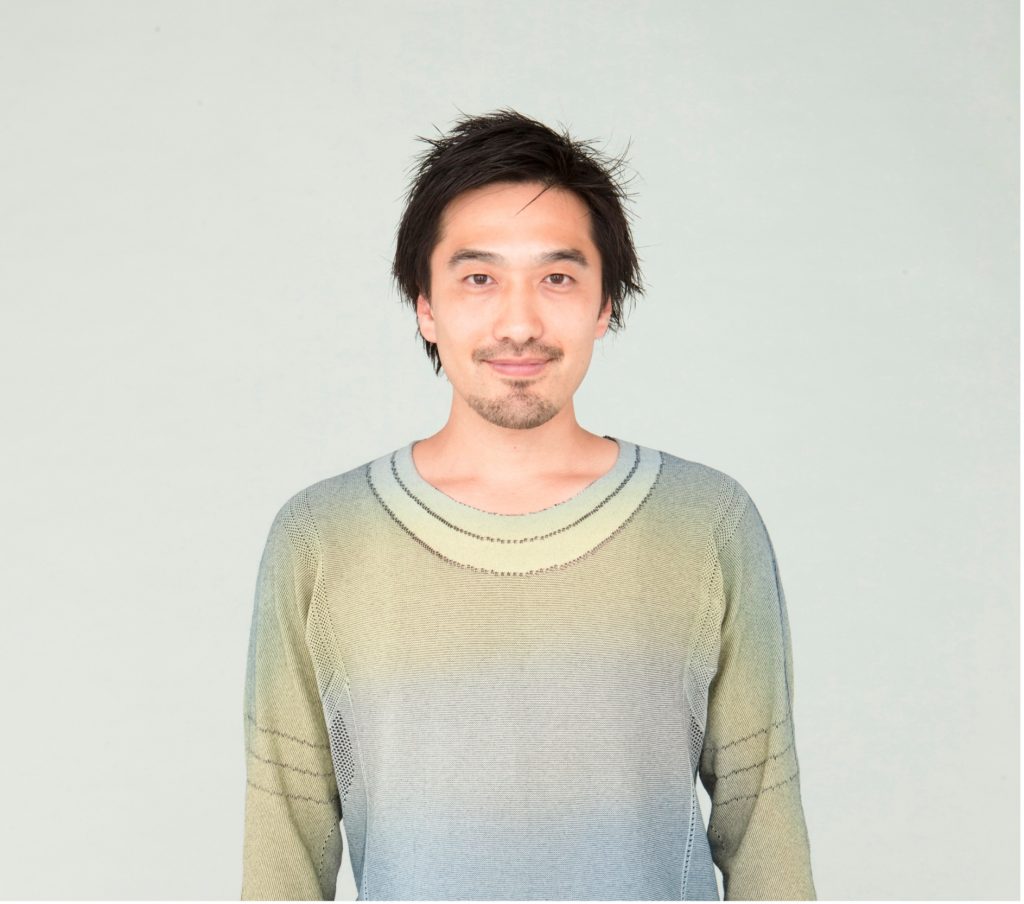
Tsuyoshi Tane
Tsuyoshi Tane is a Japanese architect based in Paris. He founded ATTA – Atelier Tsuyoshi Tane Architects in Paris France, after being co-founder of DGT. Tsuyoshi believes in the idea of architecture belongs to a memory of the place that creates an architecture for the future as his concept – “Archaeology of the Future”.
PROJECTS
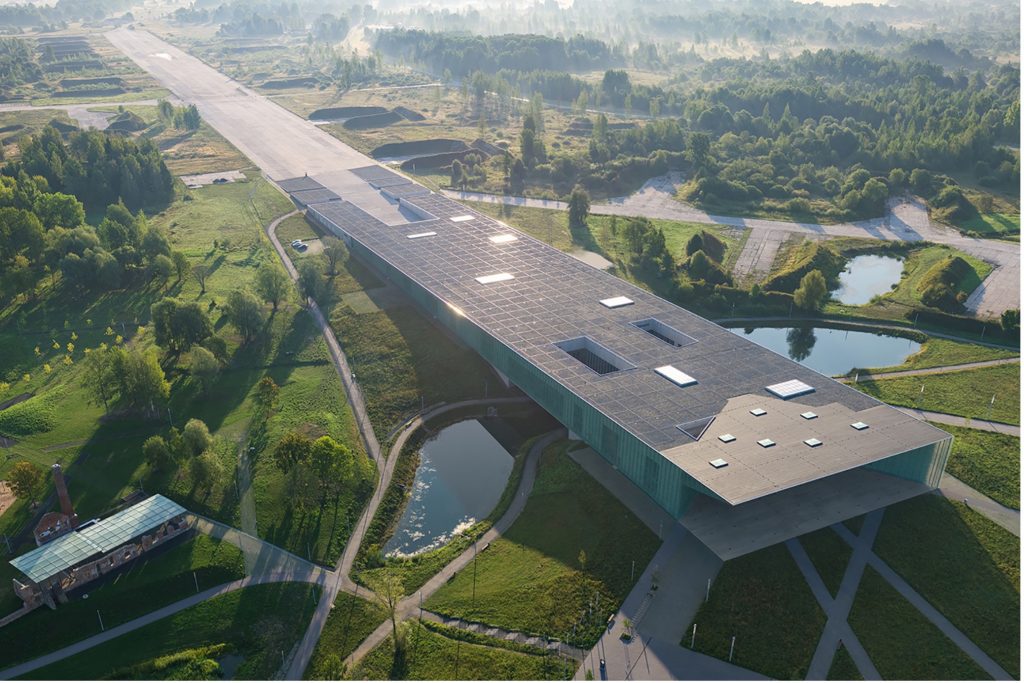
ESTONIAN NATIONAL MUSEUM
This project was named “Memory Field,” and plays a role in handing down people’s memories through generations, giving new meaning to the place that was once occupied land, and connecting the collective memories to the future.
Our proposal “Memory Field” was chosen as the winner of the international design competition in 2006 and opened ten years later, on October 1, 2016.
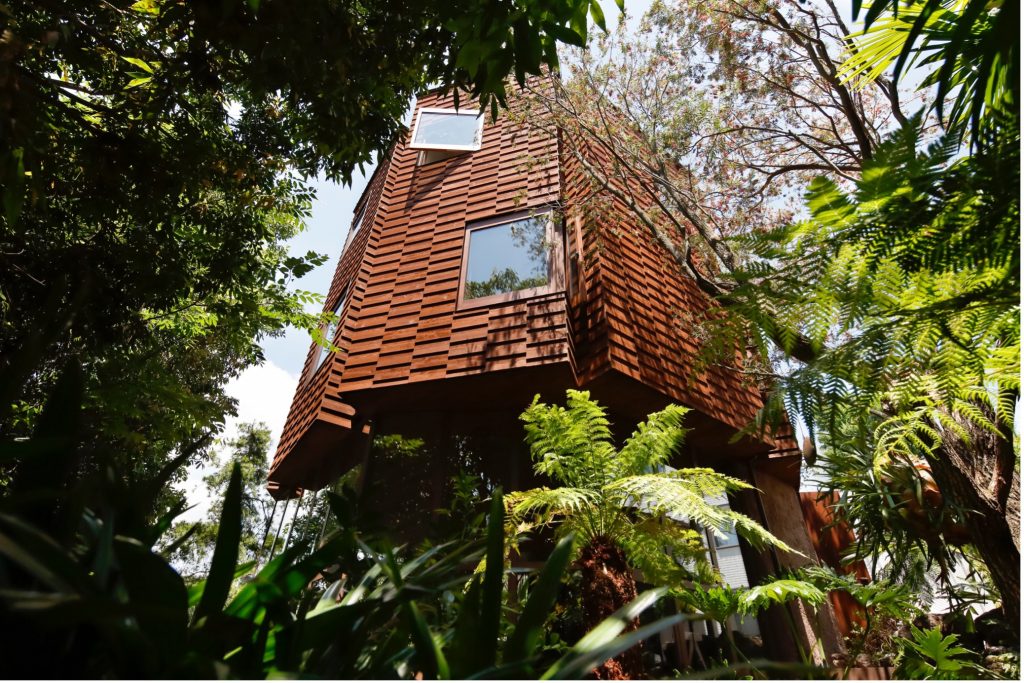
Todoroki House in Valley
Todoroki Valley is a valley of the wind. The valley is situated among the deep forest in the city. The ground surface is humid with flowing spring water, while valley winds constantly blow through the sky above. We focused on the unique environmental characteristics of “dry” and “wet” and conducted research on primitive dwellings in wetlands and drylands in the world.
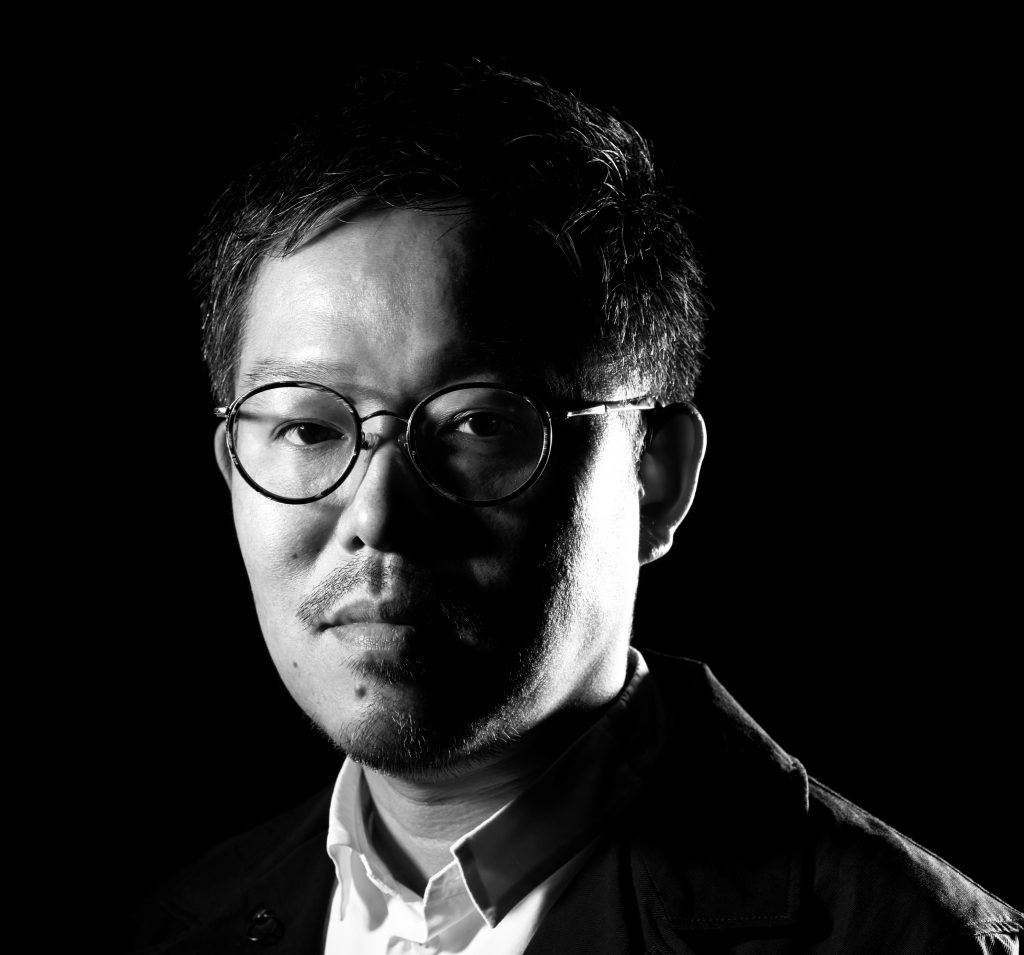
Kenichi Teramoto
Kenichi Teramoto is a Japanese Architect based in Chiba and the Founder of Office of Teramoto. He acquired his master’s degree at Tokyo University of Science in 2000 and gained professional experience in Rotterdam and Tokyo. He moved to Dubai in 2012, and he was a Founding Partner of waiwai (formerly ibda design). He founded Office of Teramoto in 2021 after moving back to Japan from the Middle East.
PROJECTS
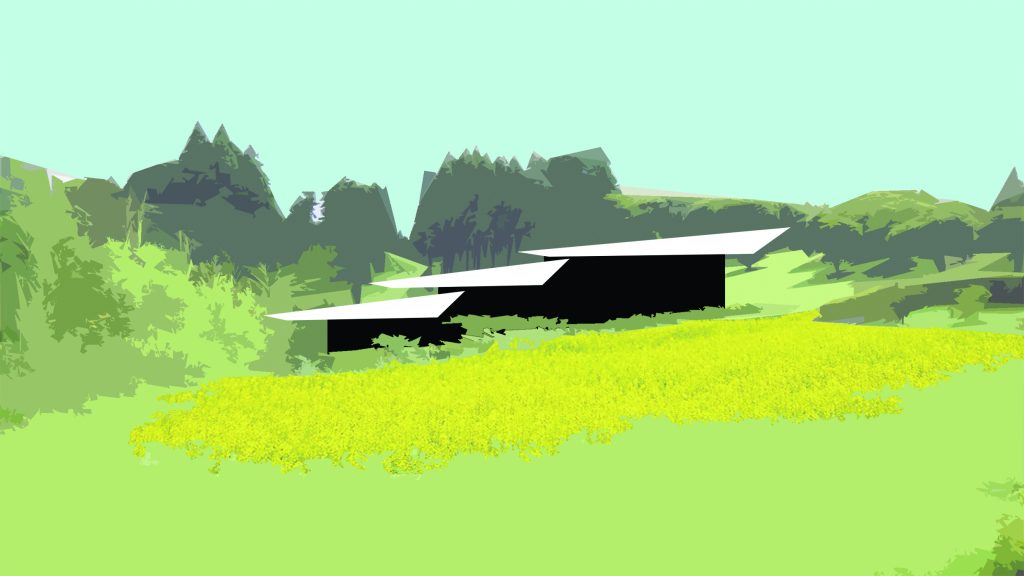
K-Project
We propose options to intervene in the mountains by repurposing an existing golf landscape into villa sites. It will be a place where tradition and innovation coexist, where sharing is encouraged rather than possession.
The new landscape of tomorrow’s tomorrow’s Japanese mountains beyond the desires of capitalism is by no means pessimistic.
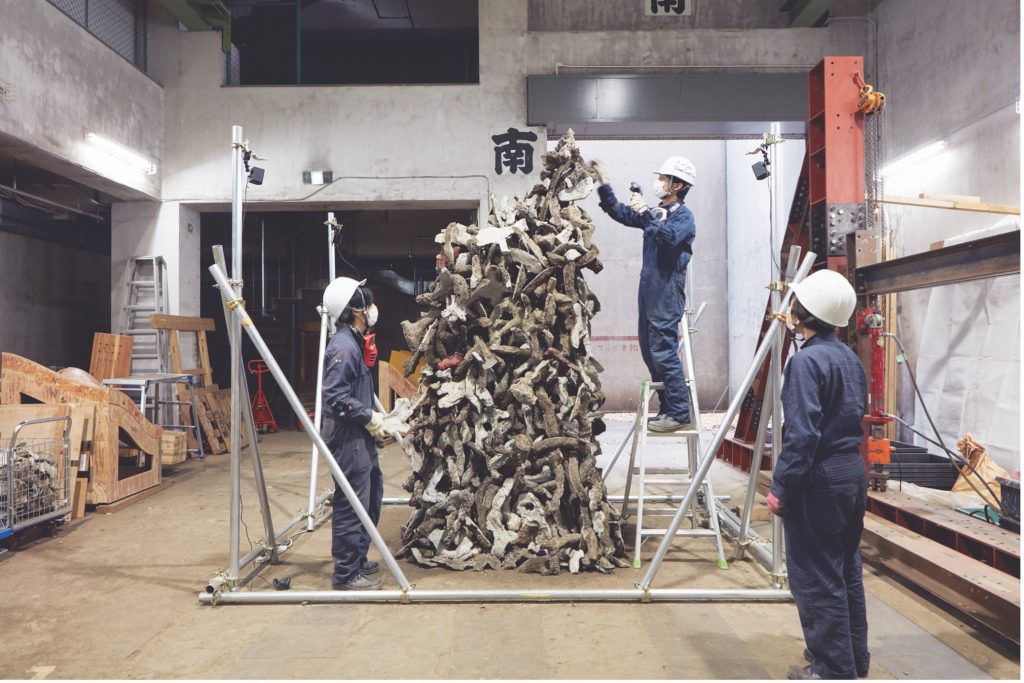
Wetland
Wetland at the National Pavilion United Arab Emirates, 2021 Golden Lion recipient at the 17th International Architecture Exhibition at La Biennale di Venezia, presents a prototype of an environmentally friendly salt-based cement alternative from recycled industrial waste brine, which could reduce the impact on the construction industry has on the environment.
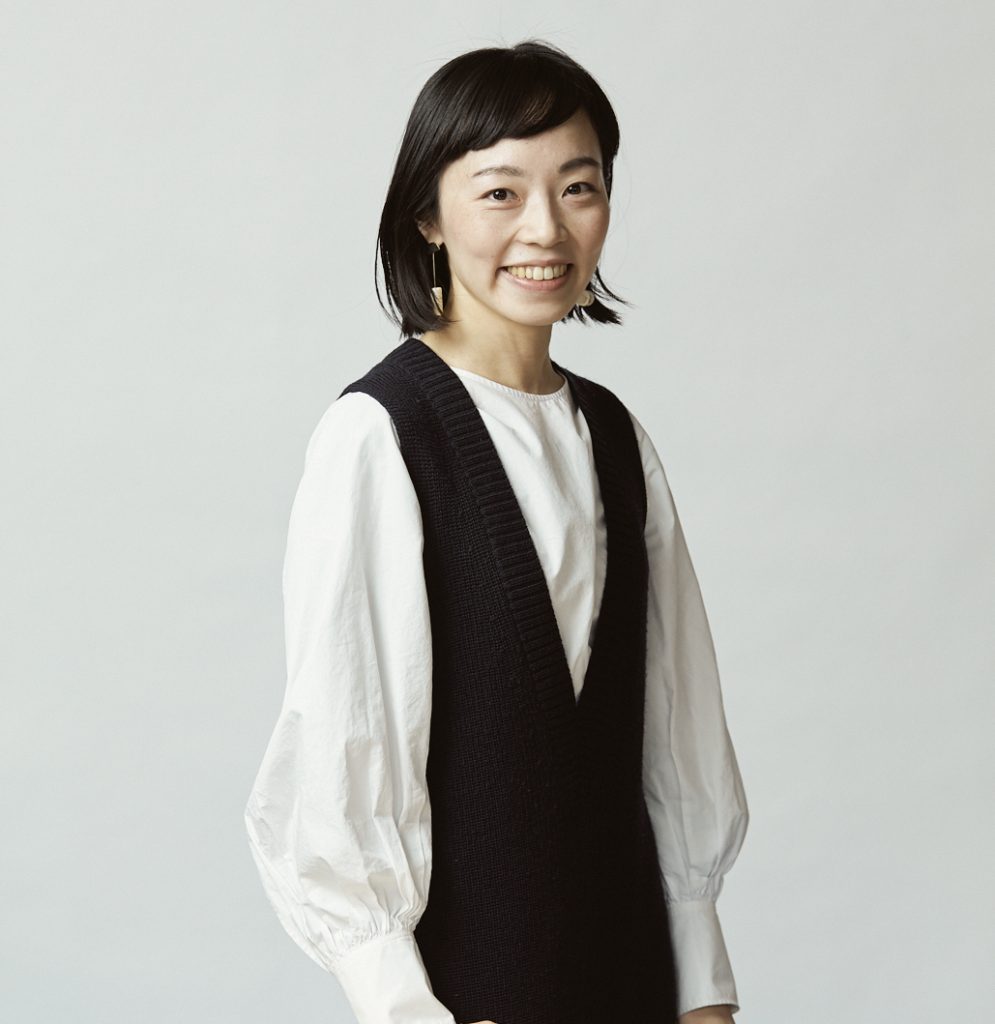
Suzuko Yamada
The office, with a team of five, is led by Japanese architect Suzuko Yamada. A Tokyo native and University of California, Berkeley and Tokyo Art University graduate, Yamada set up her independent studio in 2013 in Tokyo, having previously worked at practice Sou Fujimoto Architects. She now teaches in architecture studio at Kyoto University and Tokyo University of Science.
PROJECTS
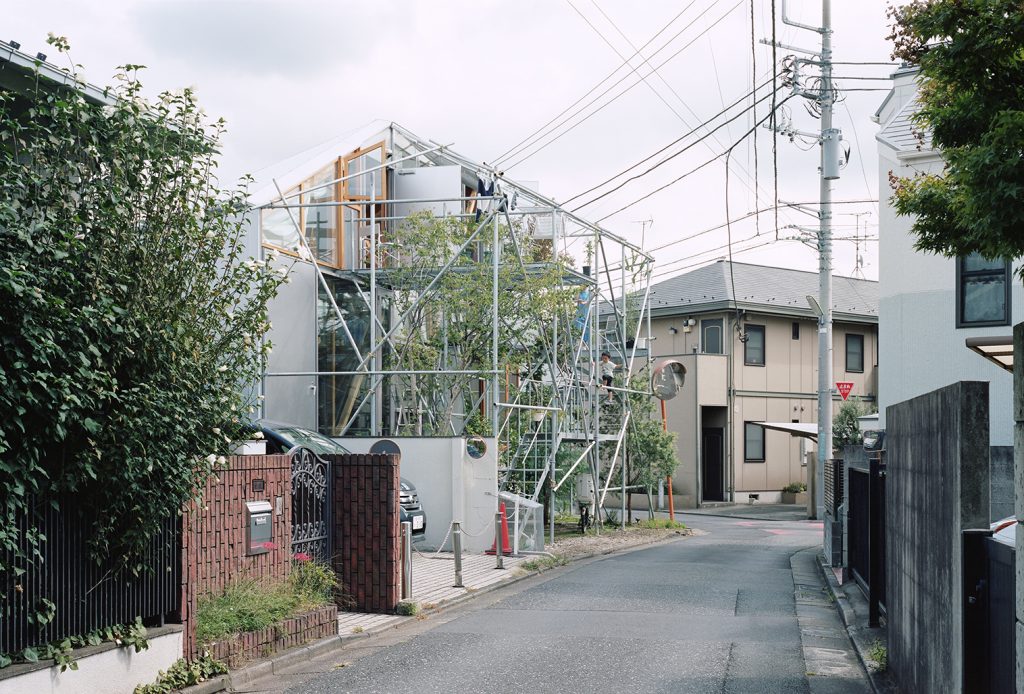
daita2019
While designing this house, I remembered the Rwanda forest that I visited a few years ago. It is a vast forest of the Virunga Volcanoes, where the border of the three countries of Rwanda, Congo, and Uganda is, and where wild mountain gorillas live their everyday lives as they travel. When we caught up with a troop of gorillas under the guidance of local people, they just sat down and rested among soft bushes in an open space of the forest. Infant gorillas played upon the trees and ran around among adult gorillas, while each adult settled comfortably in the grass, to groom themselves or to eat grass and tree bark. It was like a scene in a house. They found their places among dense trees and improvised their houses. Though there are no walls or roofs, trees, tall grass, and creepers entwined with them, the overlaps and outlines created by the unevenness of the terrain, were enclosing the presence of inhabitants, to form a comfortable density that can be called a house. This is the vernacular architecture in the gorilla forest.
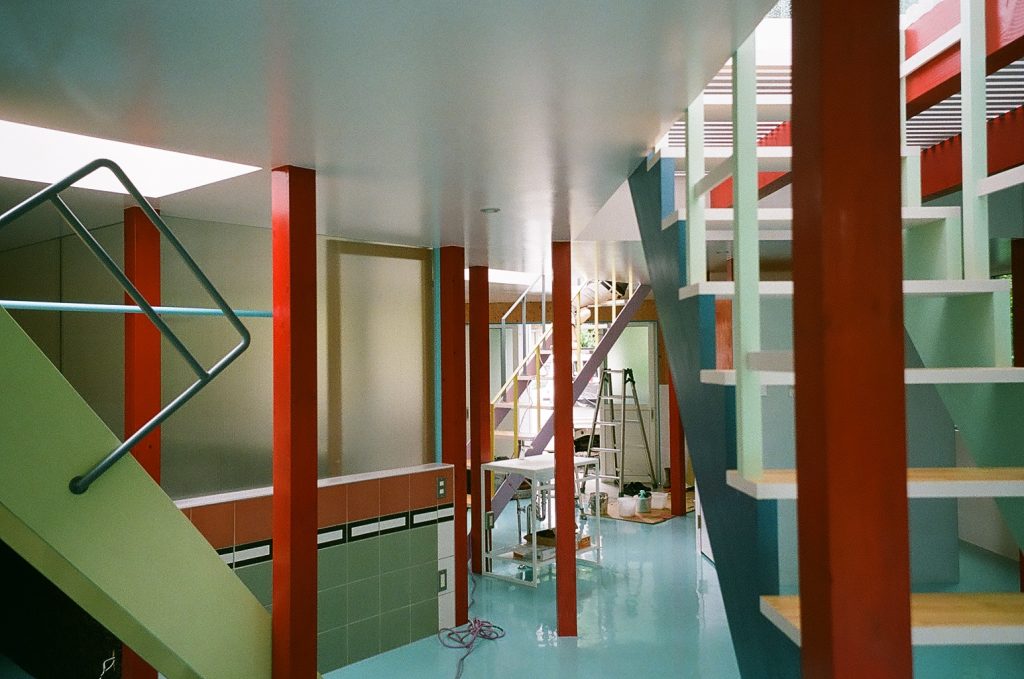
MIYAZAKI HOUSE
On a hill located at a little distance from the center of town is a verdant public park with an expansive view of the town at the foot of a cliff. At the end of the park is a property that looks like a triangular section with an old house that was to be demolished and a garden brightened by colorful berries and flowers. A new house is planned in this place for a designer couple and their two small children. They live in an apartment with a typical three-bedroom layout, but the walls, doors, and windows seem to have little influence on how the family places their furniture and belongings for their convenience. Each family member makes the most of the space in the three-bedroom apartment, and their nomadic lifestyle seems to exceed the floor plan.
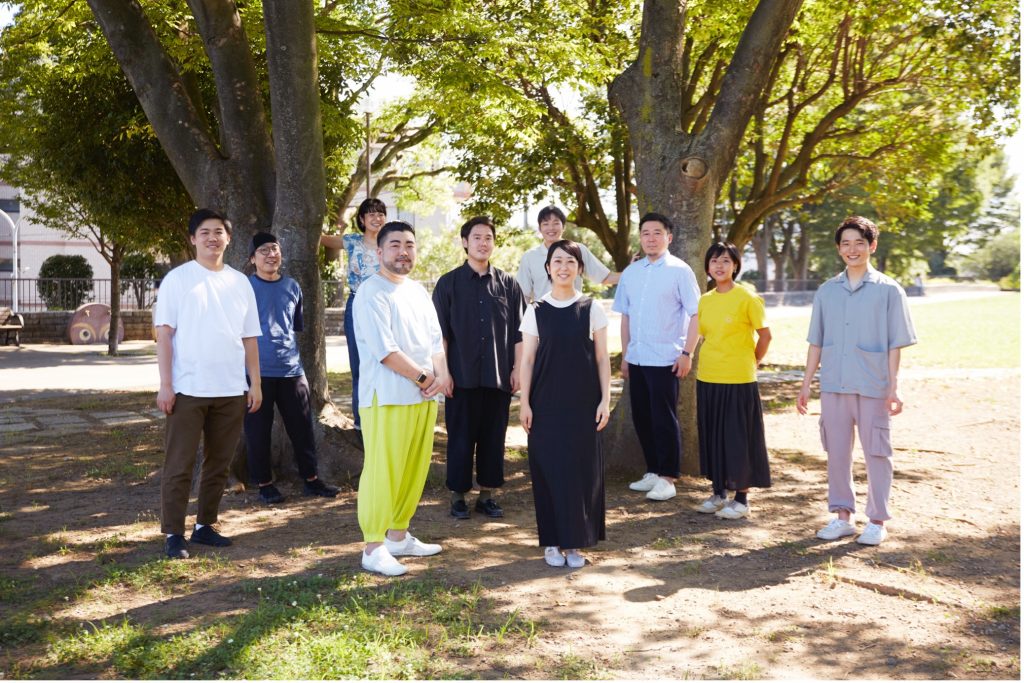
Miho Tominaga
Miho Tominaga was born in 1988. in Tokyo. in 2013 she graduated from Yokohama National University Graduate School; from 2013-2015 she was an educational research assistant at the Department of Architecture, Tokyo University of the Arts. In 2014, Tominaga founded “tomito architecture”. Tominaga emphasizes the importance of observing the everyday and thinking about architecture in a web of various relationships. Tomito architecture works on projects of various scales, from small houses to public spaces and landscapes, with the aim of creating various places that are embedded in the history of the region.
PROJECTS
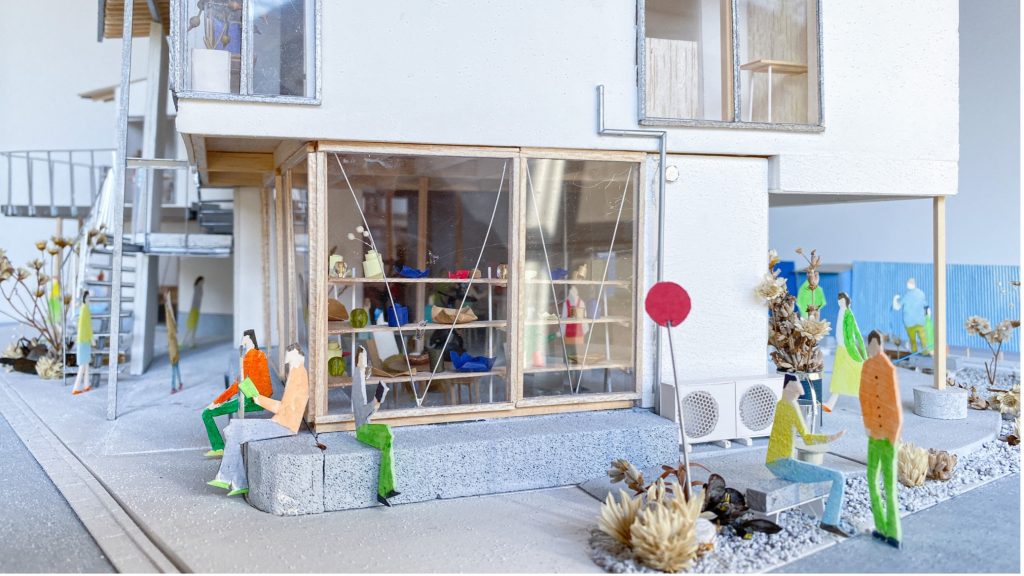
KASUMINOME NAMIWAKESO
This architecture has a role as a medium that connects the community and welfare. We were proceeding with the design so that the seeds of learning and various resources in the region would be unearthed and connected. The first floor is a cafeteria, local studio, and gallery, which also functions as an employment consultation support center, and is also used as a place for employment support projects. The front of the eaves is also planned to be used as a direct sales store selling vegetables collected from fields operated by the corporation, and is set up so that it can be used as a waiting space for the adjacent bus stop. The 2nd floor is a shared residence for nursing staff consisting of 5 rooms. A shared residence is mainly intended as a place for multinational nursing staff to live in cooperation with the activities on the first floor.
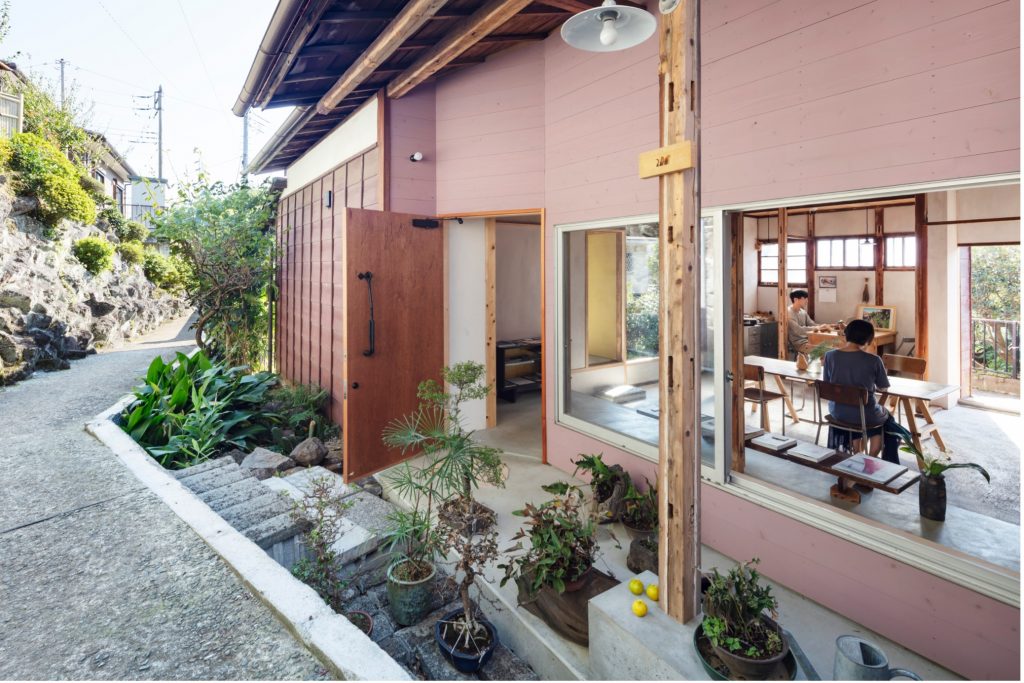
MANAZURU publishing
Beauty texture peninsula
7,300 people live on the Manazuru Peninsula, located at the western edge of Kanagawa Prefecture. This is a project to renovate a vacant house facing a narrow residential road called “Setomichi” near Manazuru Station into a guest house + publisher+kiosk run by an owner couple.
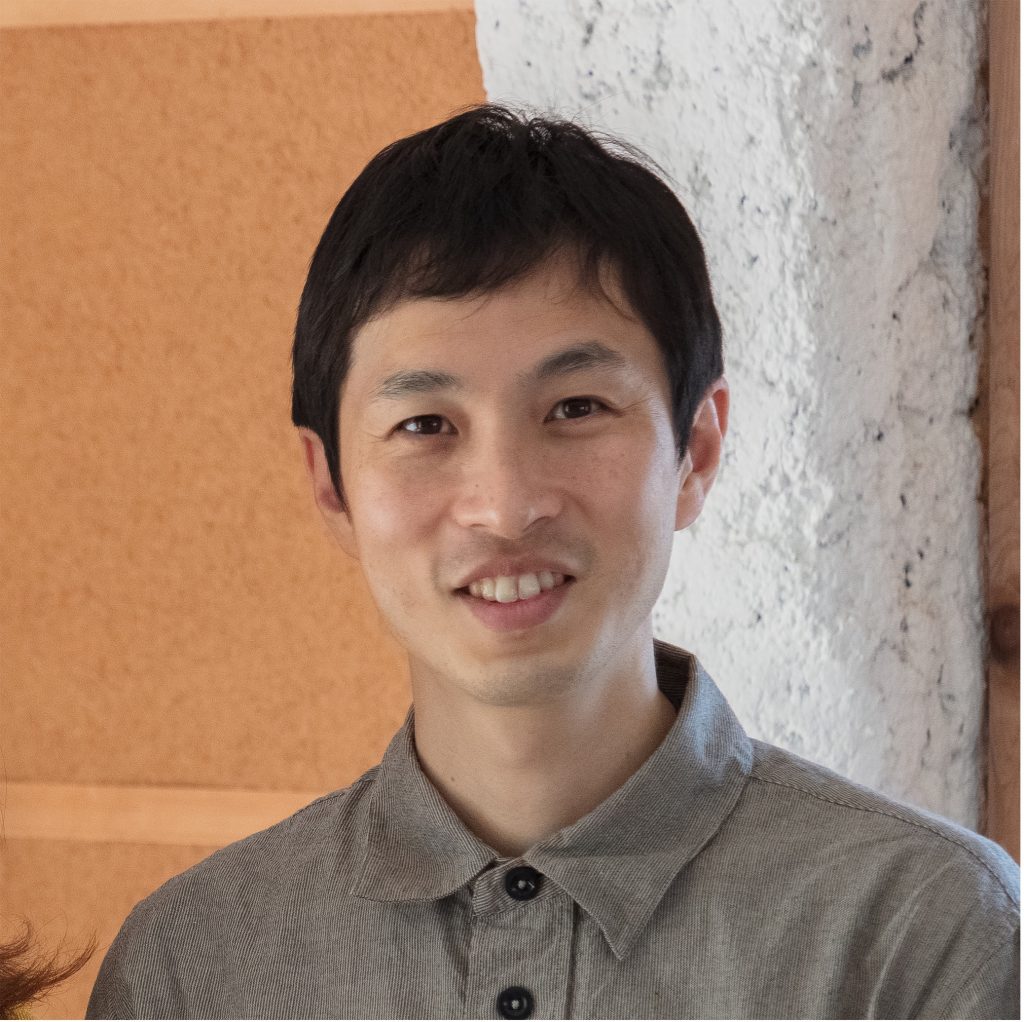
Fuminori Nousaku
Fuminori Nousaku is a Japanese architect based in Tokyo and is currently teaching at Tokyo Metropolitan University. He was born in Toyama, Japan in 1982, graduated from Tokyo Institute of Technology in 2005, a Master Degree from Tokyo Institute of Technology in 2007, and an Internship in Njiric + Arhitecti Zagreb, Croatia as a part of a doctoral program in 2008, Established Fuminori Nousaku Architects in 2010, received Dr. Eng from Tokyo Institute of Technology 2012. Assistant Professor of Architecture at Tokyo Institute of Technology 2012-2018, Associate Professor of Architecture at Tokyo Denki University 2018-2021 Fuminori Nousaku / Fuminori Nousaku Architects.
PROJECTS
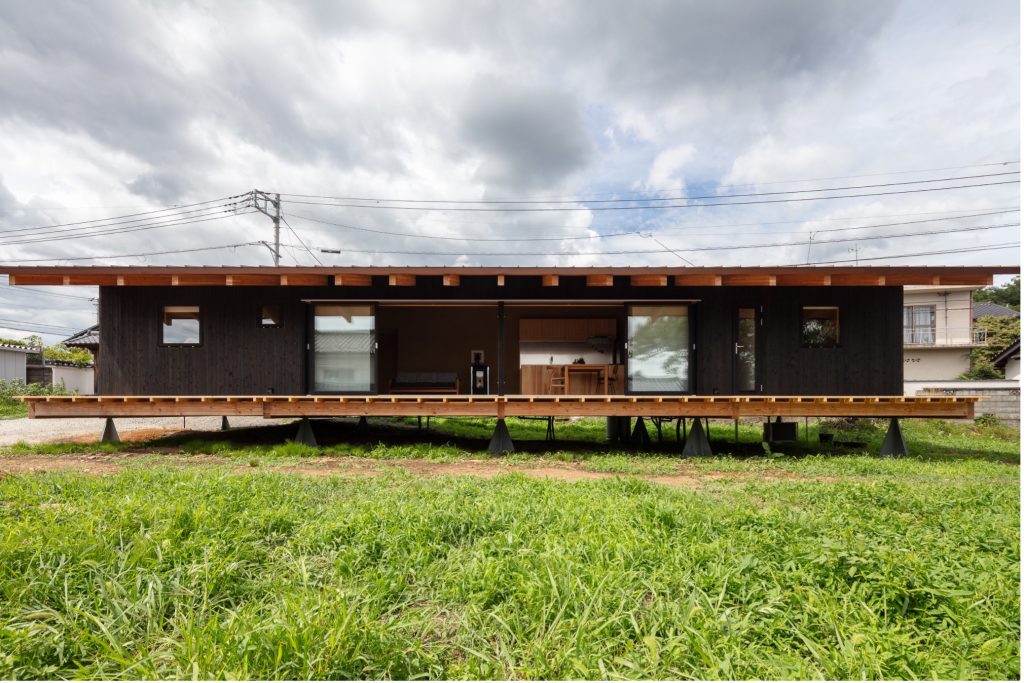
Akeno Raised Floor
The house is for a young couple moving to the village of Akeno in Hokuto City, Yamanashi Prefecture. Fuji to the south of the site and the Southern Alps to the west. In the surrounding area, stone masonry development, terraced rice paddies, and waterways remain in places. Yamanashi Prefecture has long hours of sunshine per year, making it easy to use solar energy. The 2-meter eaves overhang prevents direct sunlight from entering the house in summer. Chairs and tables are set out on the deep veranda for dining while enjoying the view of Mount Fuji.
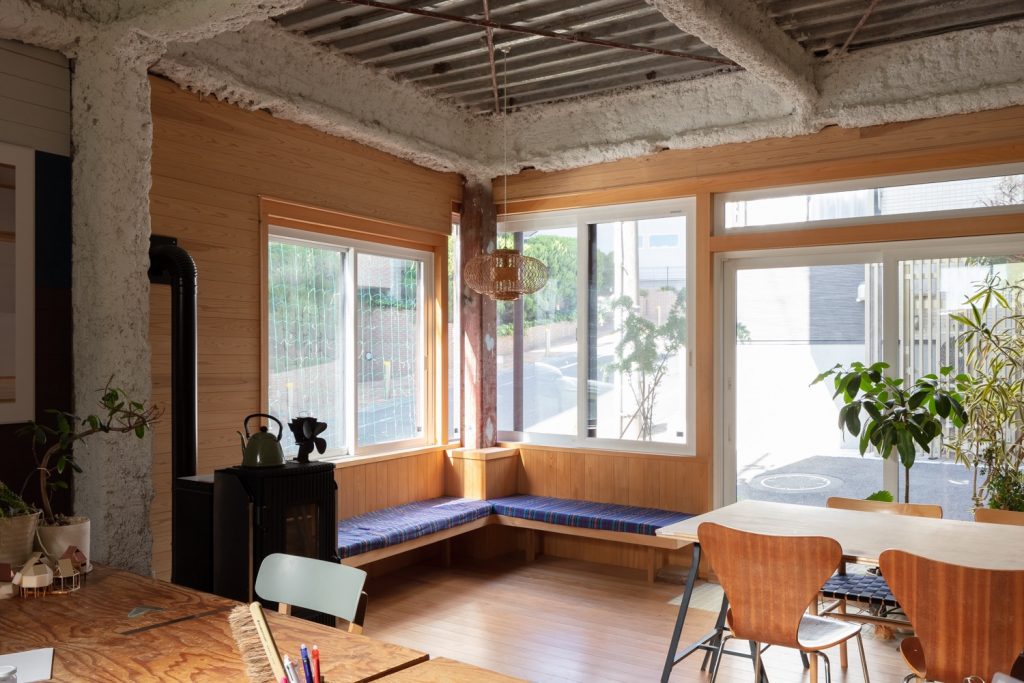
Holes in the House
Holes in the House” is our home and office; since 2017 we have been living in and renovating this building. We first opened “holes” in one span adjacent to the staircase of the stacked slab. This was to effectively provide a vertical connection to each narrow floor. Light is brought from the existing skylights and staircase windows through the “holes” to the entrance on the second floor, which had been dark. Next, we added insulation to the uninsulated ALC exterior walls and concrete foundation so that the first floor, which had been a warehouse, could be used as an office.
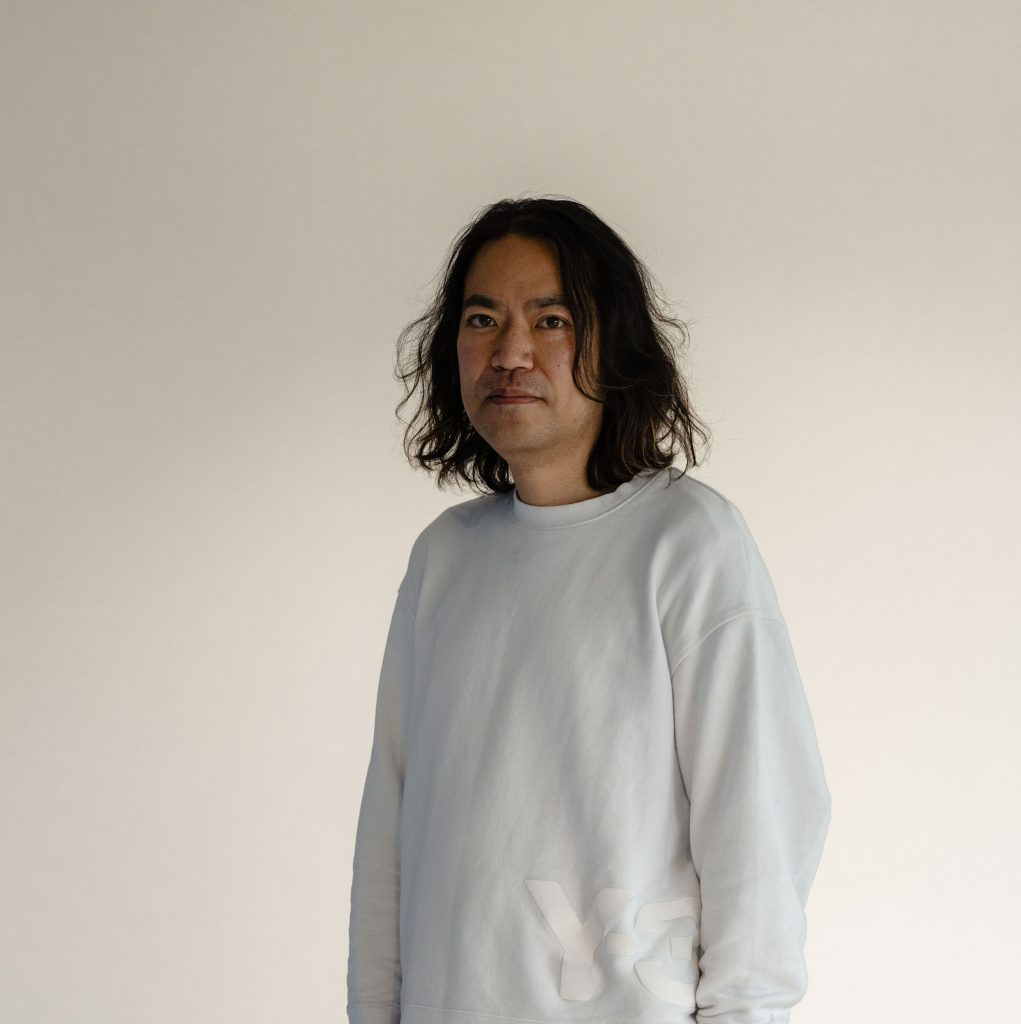
Kozo Kadowaki
Kozo Kadowaki is an architect and architectural theorist specializing scholarly in building systems design. He teaches at Meiji University and Tokyo University of the Arts and practices architecture with his firm Associates, which recently completed The Kadowaki House (2018). He curated the Japan Pavilion exhibition at the 2021 Venice Architecture Biennale, focusing on the shareability of buildings.
PROJECT
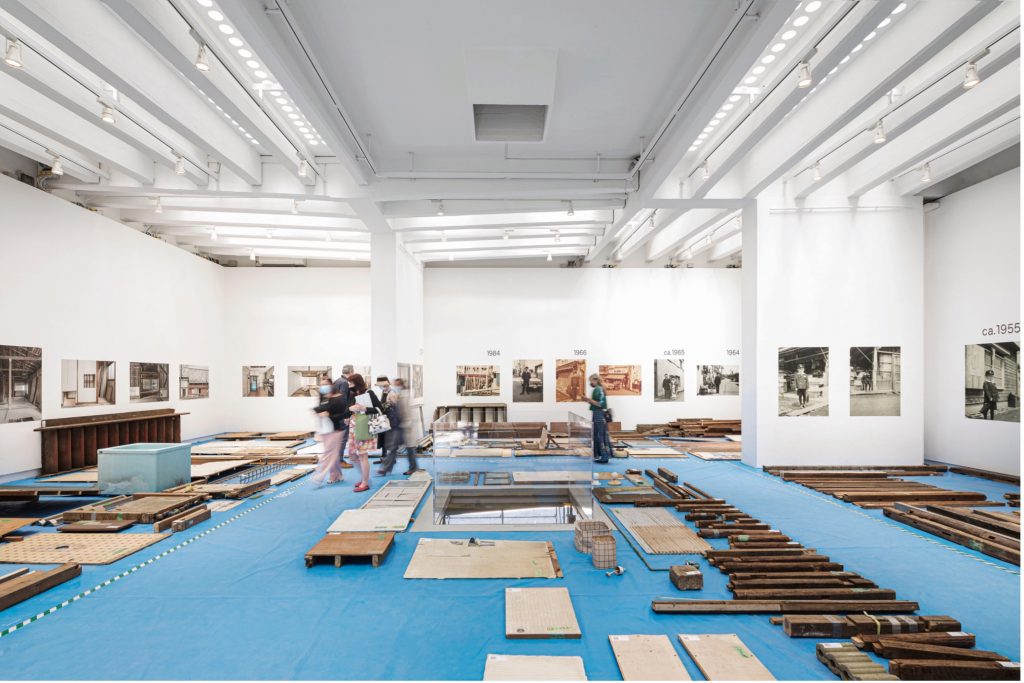
Japanhus: Takamizawa namas Osle
I took on the role of curator of the Japan Pavilion at the Venice Architecture Biennale in 2021. The exhibit was of an ordinary wooden house that was to be demolished. We wanted to create an exhibition on a scale that would allow visitors to experience the space, but we also wanted to avoid wasting new resources, so the idea was to take a house that was going to be demolished and use it as a material.
That was the best we could do, but after thinking about it, we realized that the problem would be even worse after the exhibition was over. If we were to destroy and throw away the exhibits after the exhibition closed, we would have taken the waste all the way to Venice. So, we went to great lengths to find a destination for the exhibited house.
As luck would have it, a destination was found in the suburbs of Oslo, Norway. It will be rebuilt as a community gallery where residents can gather and engage in various activities in a part of the complex where many immigrants live. However, it would cost a lot of money just to transport the materials to Oslo, so we decided to upcycle some of them into furniture, such as stools, to earn the necessary funds. Fortunately, many supporters were found, so the waste materials that were turned into furniture were taken from here to there and scattered all over the world.
Since the elements displayed in the Japan Pavilion were not enough to build the building in Oslo, Norwegian materials will be used for the exterior and structure. All of the materials will be reused, and even the structure will be made of reused materials, which is unprecedented. Construction is scheduled to begin in January 2023.
LITHUANIA
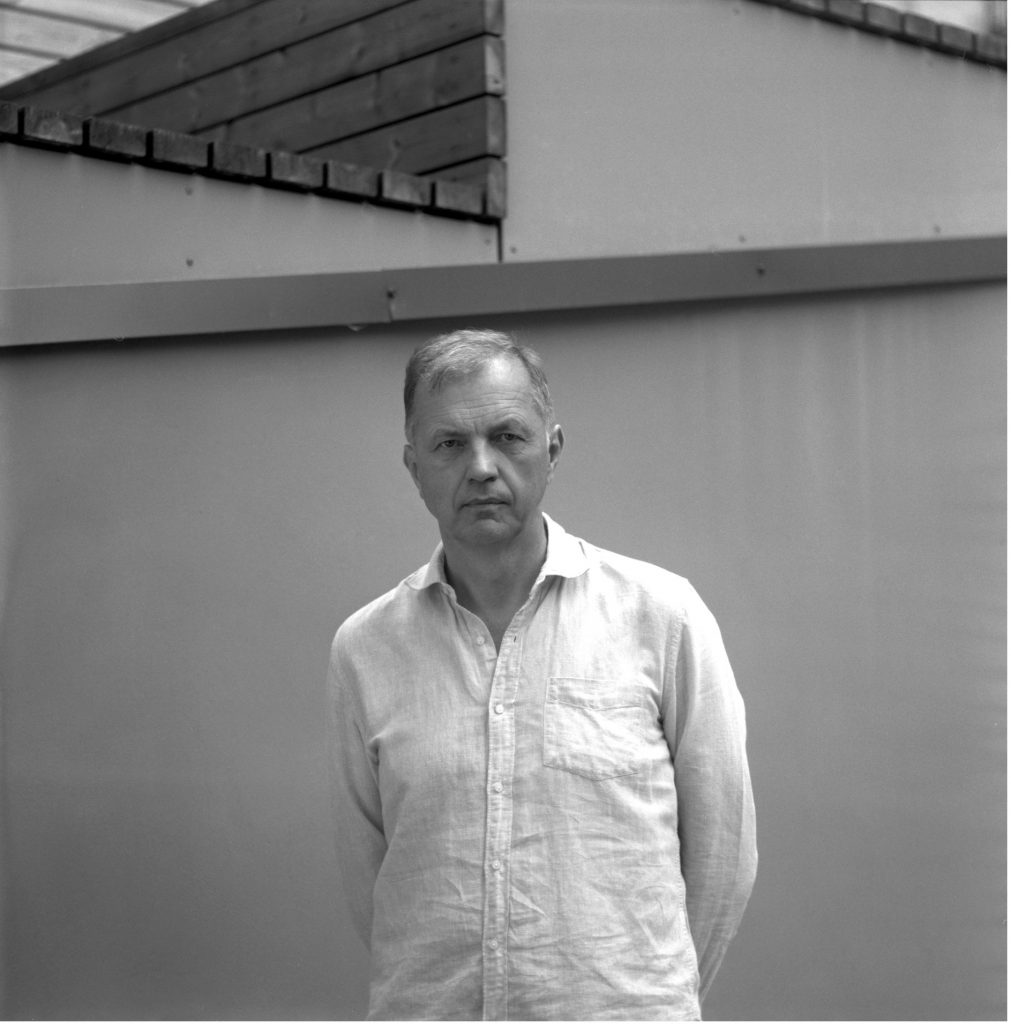
Audrius Ambrasas
AUDRIUS AMBRASAS ARCHITECTS was founded in 1991 by Audrius Ambrasas. During the designing period studio collected valuable experience in creating and realizing residential, office, commercial, public and cultural buildings. Despite comparatively small studio team in which in different periods of time worked from 4 to 8 architects the studio was able to accurately realize not only small but also relatively large objects. AUDRIUS AMBRASAS ARCHITECTS expresses its architectural interest and research in both local and international architectural competitions and workshops as well as voluntary architectural proposals for authorities. The team seeks to create sensible spaces and design environmentally suited buildings.
PROJECTS
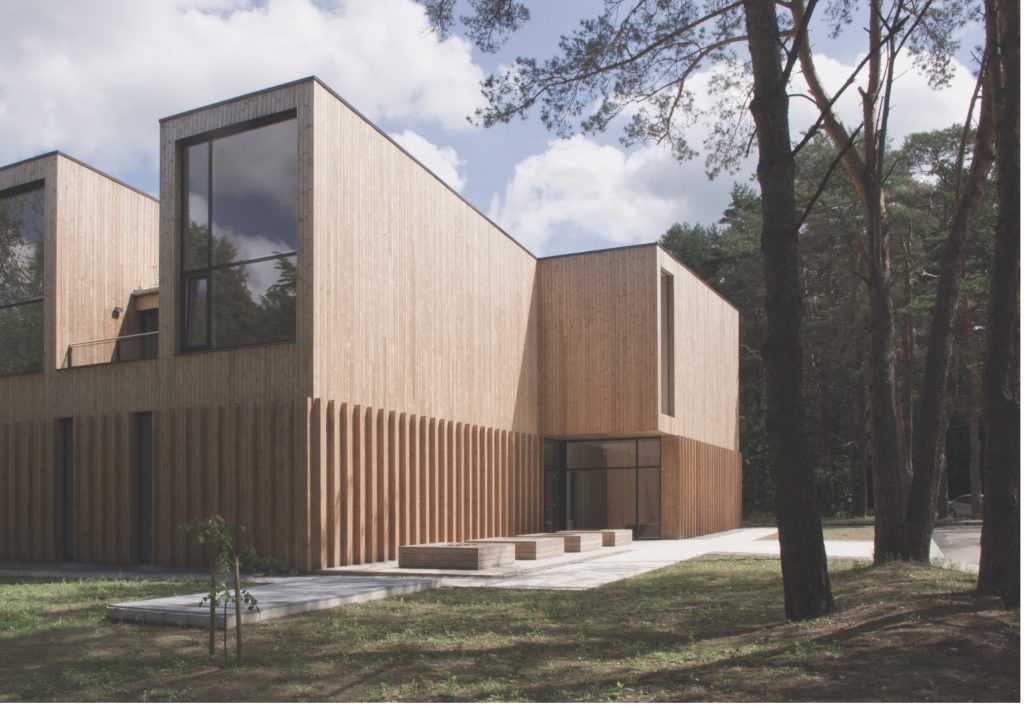
Rubert
The purpose of centre is to provide the artists and researchers with space for workshops, lectures, individual projects and residency. The 2096 sq. meters building is located in Vilnius, Valakampiai, next to the city beach. Built instead of the old shop, it stands in the axis of the street, just at the ending of the former trolley ring.
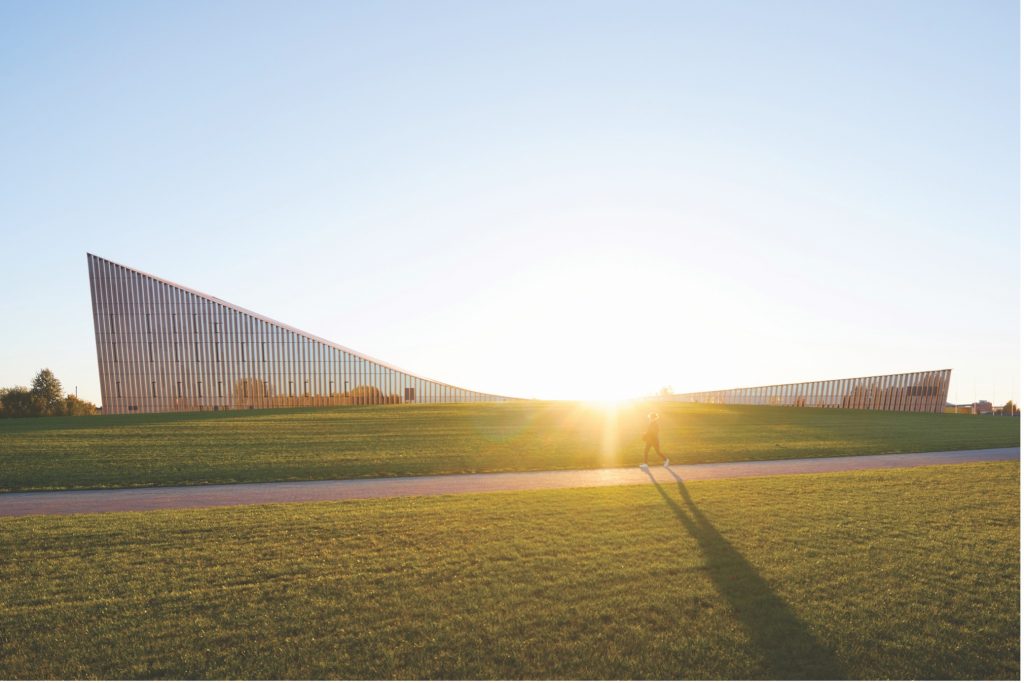
VIZIUM
Science and Innovation Centre in Ventspils was designed as a union of architecture and landscape. Instead of proposing a landmark on the bridge axis, we leave it open and inviting. The silhouettes of the building and the hill osculate here. New public spaces such as the science hill mounting up from the plain, an open-air roof terrace and an overlook spot are designed for both the locals and city guests.
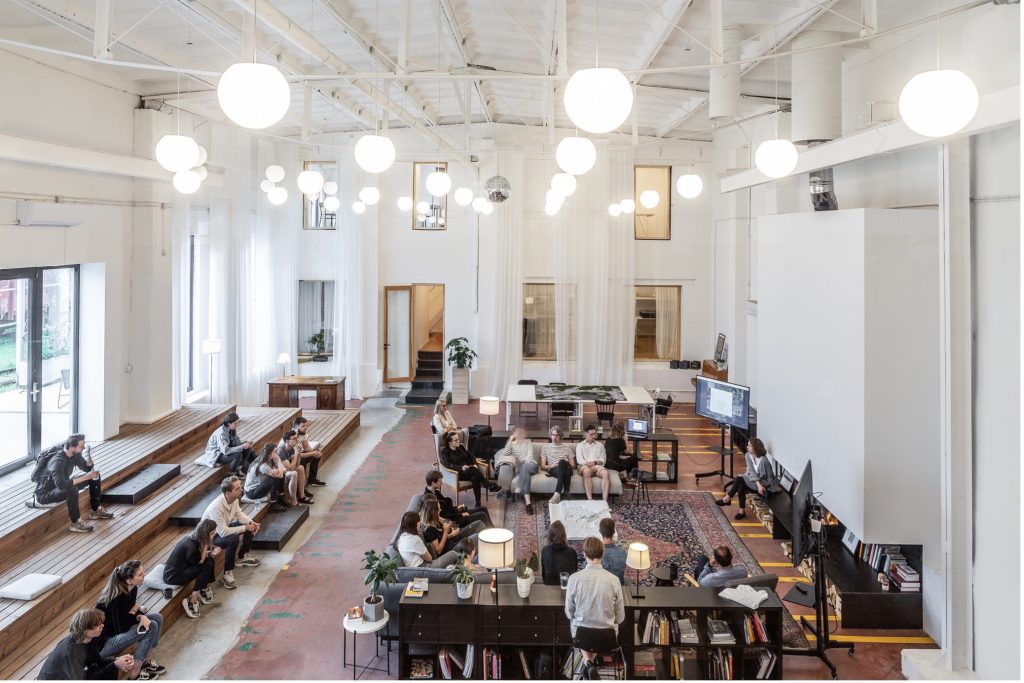
DO ARCHITECTS
DO ARCHITECTS was founded in 2013 by four partners-architects: Andrė Baldišiūtė, Gilma Teodora Gylytė, Algimantas Neniškis and Sabina Daugėlienė. A team of professionals, insightful, hardworking, curious, sensitive to the environment, courageous people work complex projects, which create a significant and lasting changes in cities and the closest human environment.
PROJECTS
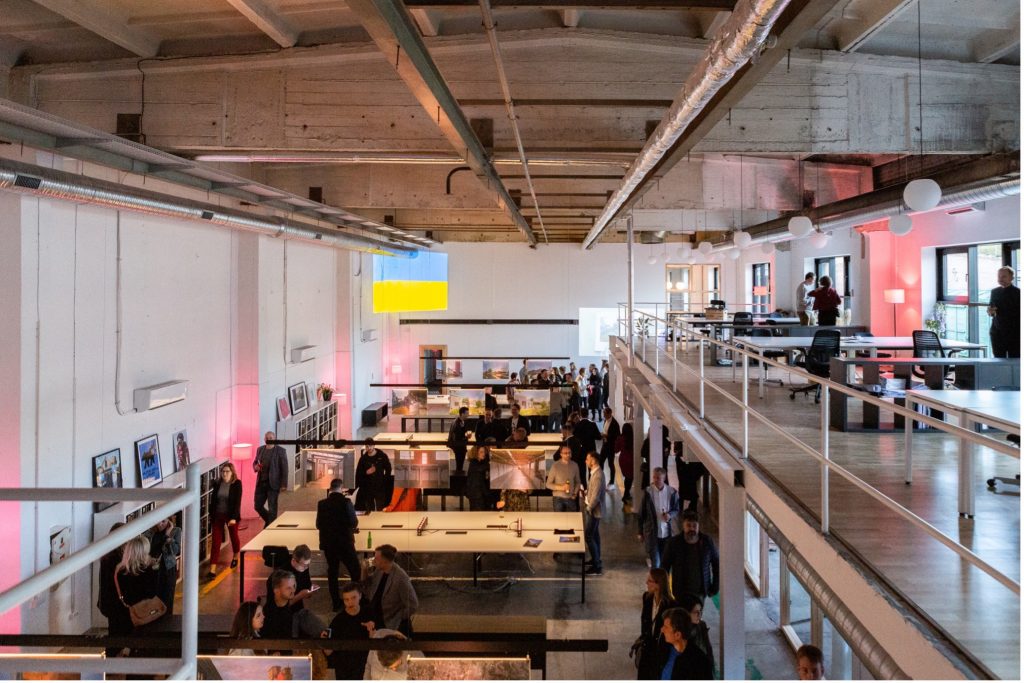
The Conrete Factory
We are inspired by daily lives of people, cities, and the incomplete, imperfect places – sometimes maybe ugly, but always full of potential. We explore the city and get to know its diverse people by changing our location every 3-4 years. By moving we are identifying the needs, taking the responsibility, and igniting changes. Our team created a vision for Vilkpedė “Concrete” district re-development, implemented the first Concrete factory conversion to modern offices and moved our office to the factory.
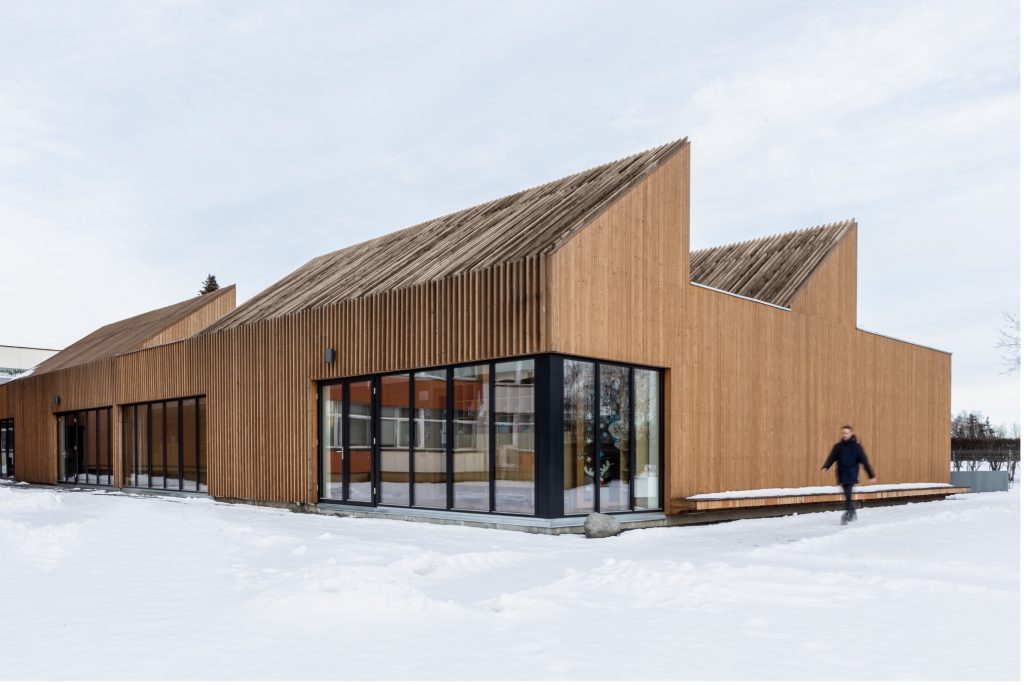
The Kindergarten Little Owl
DO ARCHITECTS together with Vilnius city District Municipality (Lithuania) shows an example of what a state kindergarten should look like: an updated kindergarten „Pelėdžiukas“ (“Little Owl”) has been opened in Pagiriai town. Wooden extension transforms a public kindergarten, built under the soviet regime, into a modern and warm educational space for growing minds.
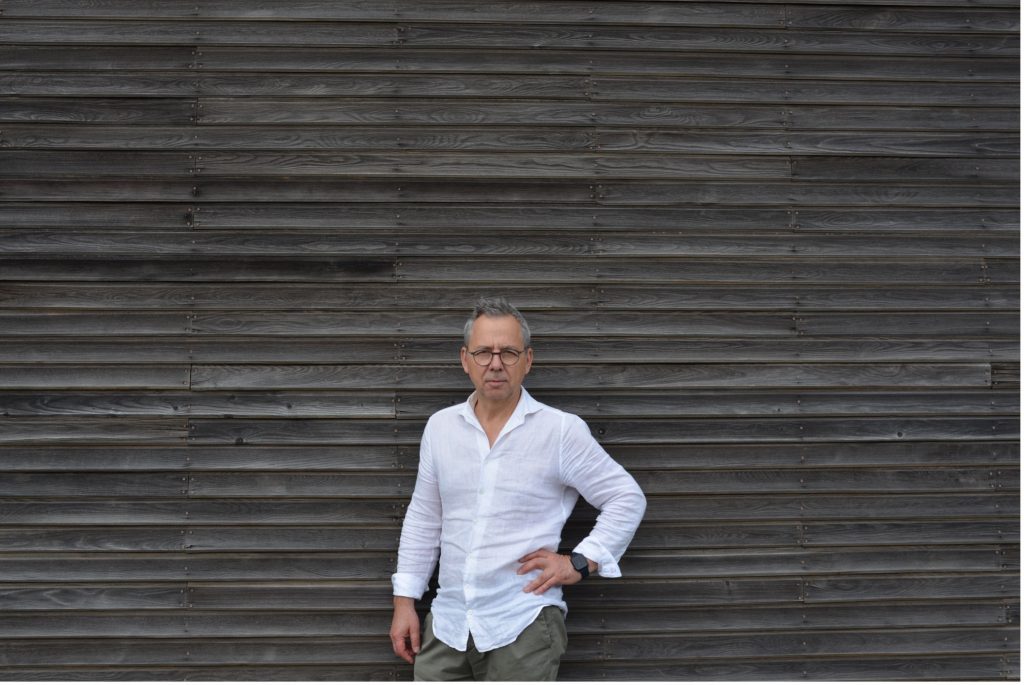
Gintaras Balčytis
Gintaras Balčytis is well known Lithuanian architect, awarded with the most important awards for architecture and art in Lithuania, a founding partner and chief architect of architecture studio DVIEJŲ GRUPĖ (1993), Kaunas, Lithuania and the founder of BALČYTIS STUDIJA (2018) – architecture and design studio based in Kaunas, Lithuania. 2013 he founded and still organizing the Kaunas Architecture Festival (KAFe), since 2008 is an Assoc. Professor of Kaunas University of Technology, Faculty of Civil Engineering and Architecture. Working on different scale projects from small family houses to large scale projects like apartment blocks, office buildings , bus stations.
PROJECT
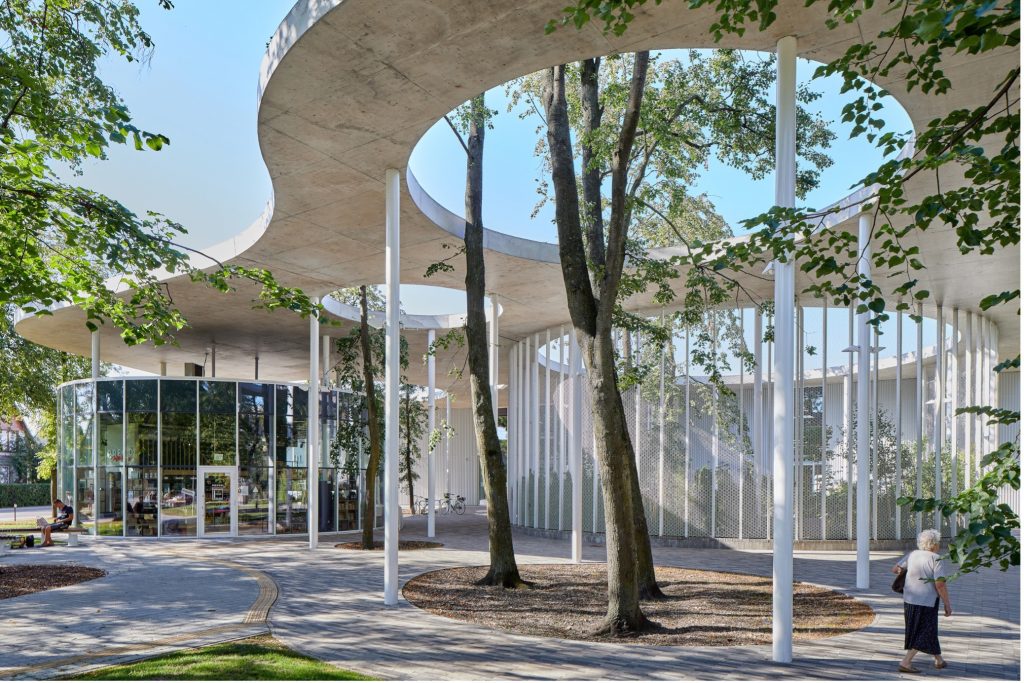
Vilkaviškis bus station
The bus station built in Vilkaviškis – a small town in the Lithuanian province with a population of around 11.000 inhabitants – not only performs the function of the transport infrastructure, but also solves an explicit social mission. The exceptional architectural solution of the building, which functionally aims to concentrate services, small business and trade activities, helped the municipality to concentrate business and create new jobs in the region. Surrounded by greenery and signifying environmental friendliness, with its design philosophy resembling recreational buildings, the project of the bus station sets a completely new direction for the design of buildings for transport infrastructure.
A2SM Architects
The office was founded in 2006 by two architects – Aurimas Sasnauskas (born in 1972) and Sla Malenko (born in 1975). The practice is located in Vilnius, focusing on objects of various scales – from individual projects to architectural and urban planning projects.
PROJECT
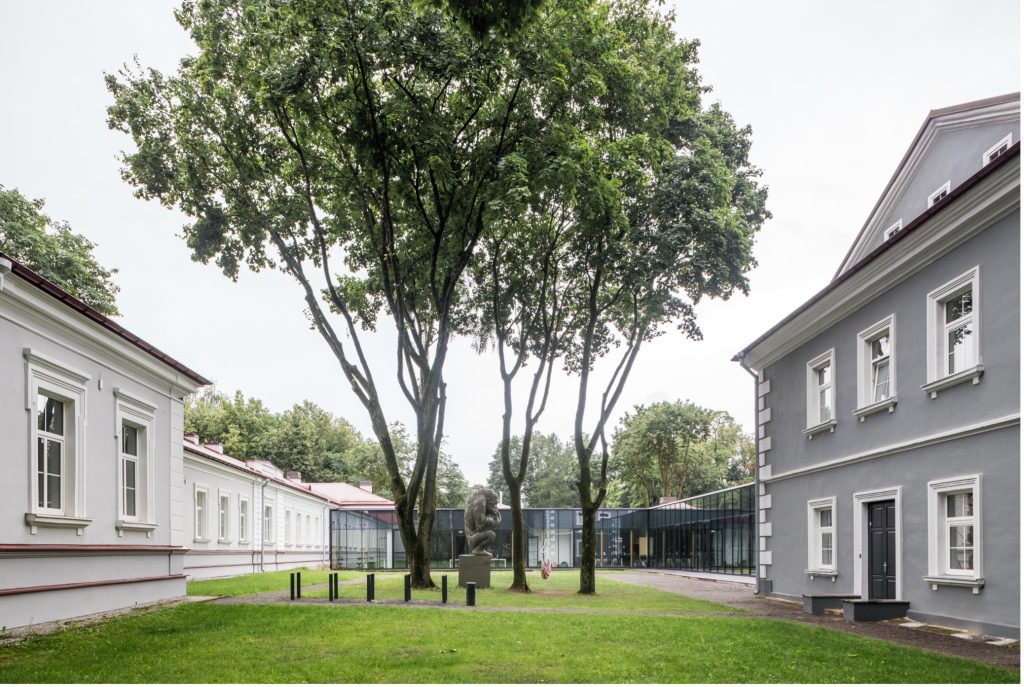
Vilnius Tech Park
Vilnius Tech Park is a redevelopment of an existing hospital building into a tech start-up office space has proven to be a challenging task because of the its location and landmark status. The site sits close to the historic old town of Vilnius City. The area surrounding the building used to belong to noble Lithuanian family has been transformed into a military hospital in the XIX century. The building has not been well maintained since. The new owners came with an ambitious plan for the whole complex. The programme required for a modern annex which would house the conference center and exhibition space. An inner courtyard was chosen as a perfect location for an extension because its hidden location. The volume was attached to the perimeter of the corridor without harming the existent structure of the hospital. The old hospital buildings had to be remodeled to suit the needs of modern office space. This required the architects to carefully rework the inner volumes of the single-story buildings into semi open plan and flexible areas capable of housing multiple startups and various of new functions.
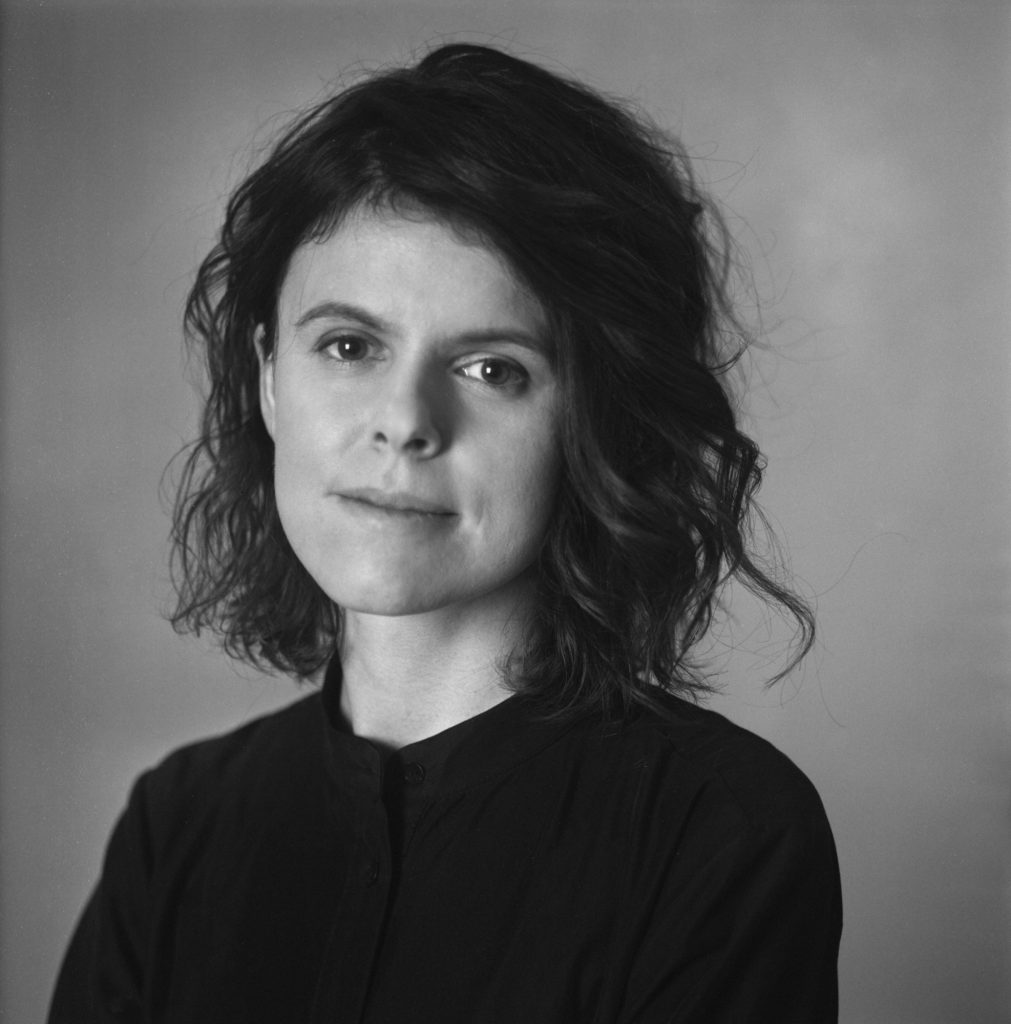
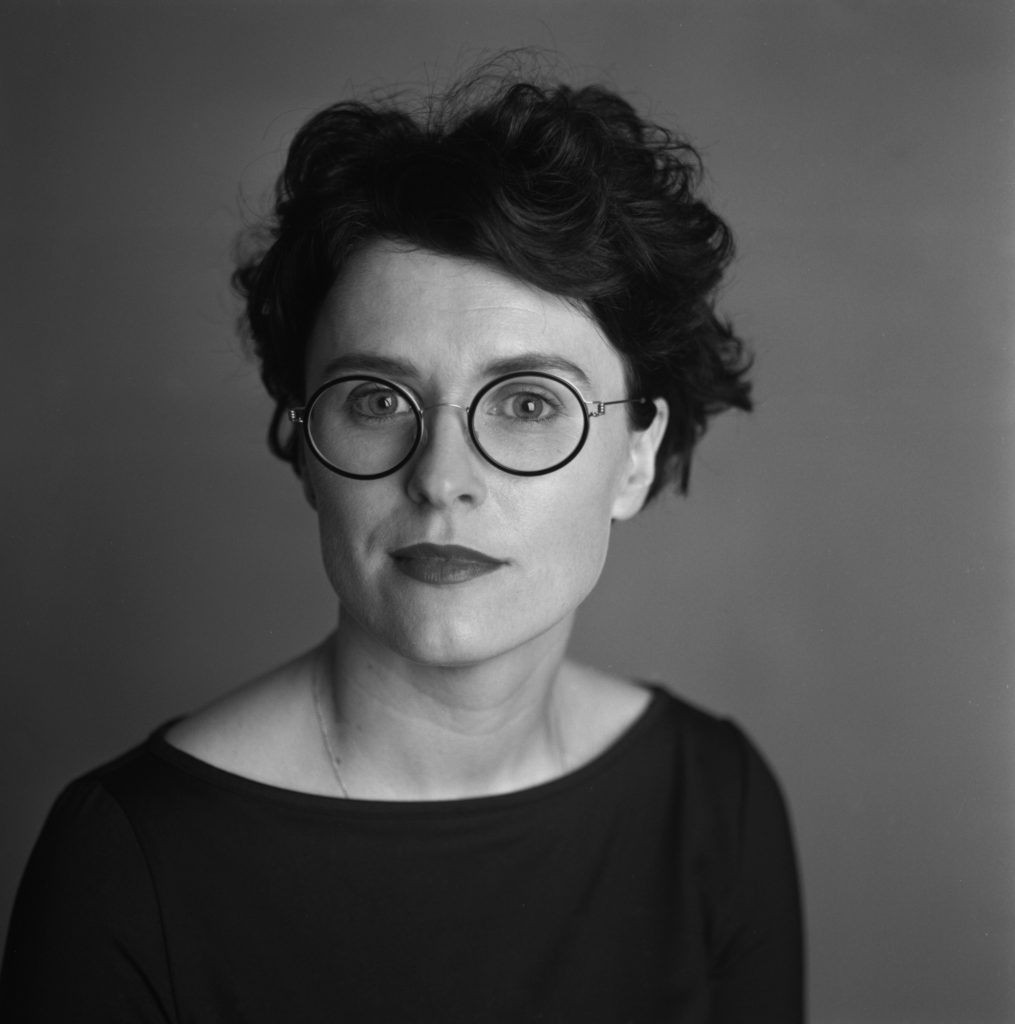
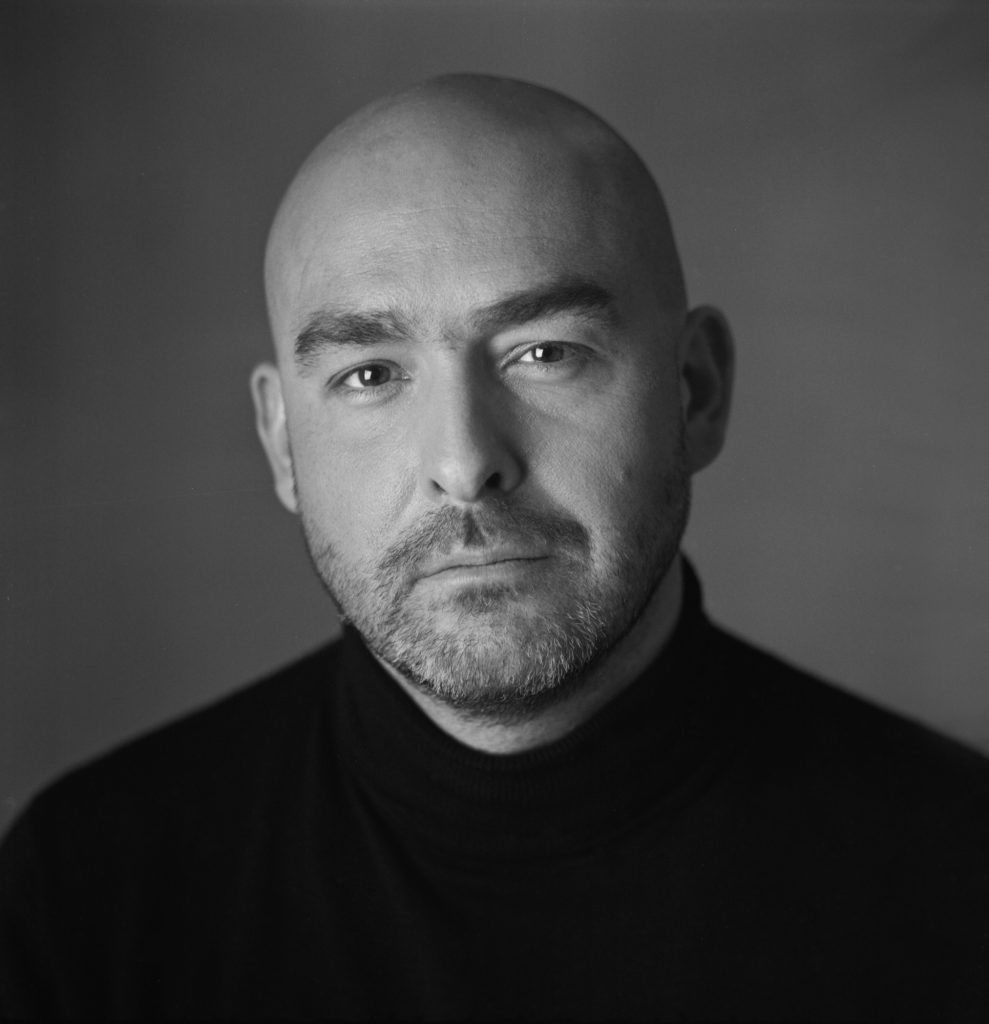
Aketuri Architects
AKETURI puts a strong emphasis on complex urban, environmental, and heritage preservation challenges. The two last decades saw AKETURI working on highly demanding projects in UNESCO-protected Vilnius Old Town and the Curonian Spit. Our achievements are showcased by professional media and projects authored and co-authored by AKETURI won multiple industry awards.
PROJECTS
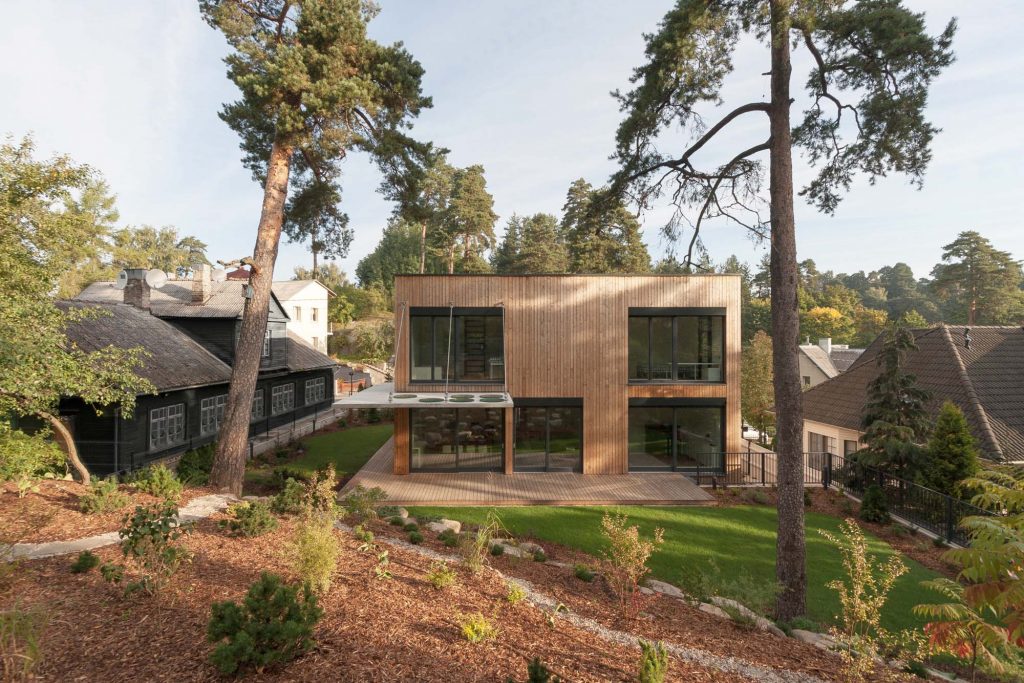
House in Vilnius
A house that is integrated into a densely urbanized slope of a historic Vilnius suburban area dictates a new quality and aesthetics. The structure comes in contrast with it‘s surrounding architecture – wooden wreckage from the beginning of the 20th century and gigantic residential houses of early Lithuanian independence years that might remind a small school rather than a residential house. Even so, the house remains cultured, eligible and appropriate while firmly stating the new level of architectural value.
A cube-like wooden volume is integrated into the surrounding landscape of old pine trees and slopes, while containing all rationally sized rooms that a family of four might need.
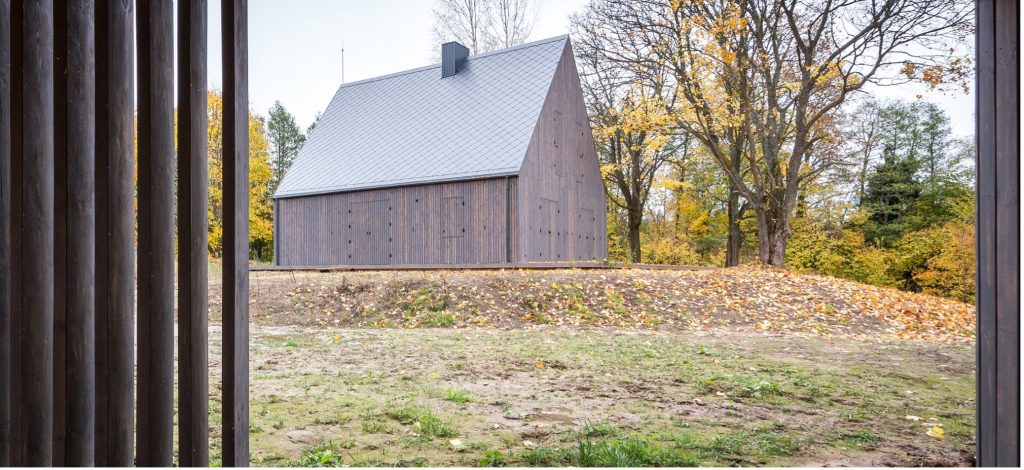
Lakeside Villa
It seems as if an archetypical rural homestead has barely changed and somehow never goes out of date or trend for that matter. And probably for a good reason. While people and their needs, alongside construction methods change, one thing remains almost the same as it was ages ago. Nature and the landscapes it forms was and to us at least, still is the ruling factor that determines architectural approach working in a site like this. Melted into the scenery, quiet and with respect to its surroundings, the form of the building seems to be right at home. Compact rectangular perimeter with a high pitched roof is a triumph of simplicity and modest manner. However, settling only for the essentials in terms of expression does not mean giving up on functionality or well-being. It is a retreat from the city but not its comfort. When dealing with a project of this nature, details or rather visual absence of them is what really shapes its distinct character. A single well implemented detail like a window blind makes the whole difference. Folded and secure while empty building all of a sudden becomes alive and always greets the world with just as much joy as the last time.
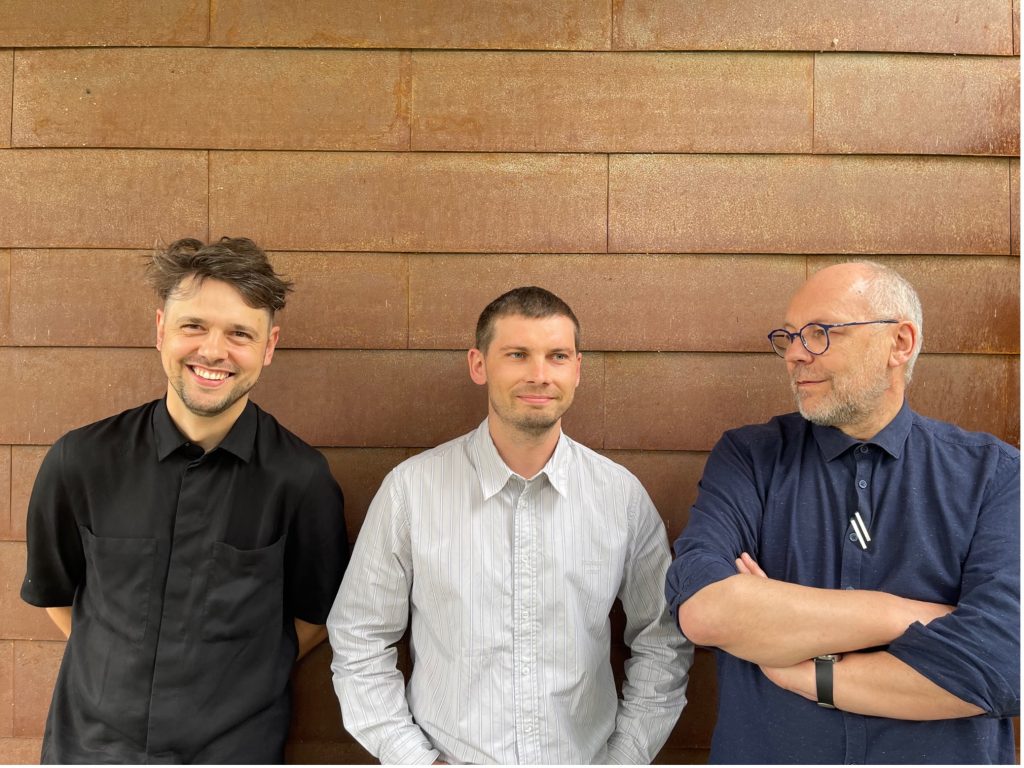
G. Natkevičius & Partners
Chief-architect, founder of a company Gintautas Natkevičius works in architecture for 30 years. Was evaluated among Lithuania colegues and gained “Architect of the year” title.
We are one of several leading specialized architectural design offices of a small and young country Lithuania, which has a long history of struggling for its national Independence as well as for independent and distinctive architecture.
Our company has a long time experience in a wide range of designed and constructed architectural objects, varying from original furniture, nominal gravestones and exclusive small private houses to the first state crematorium and even the second largest airport passenger terminal in Lithuania. Our main goal is a high quality of architecture and design, always trying to preserve the original conception of the project. The company has become famous in our country for its distinctive and guide-lining architecture, non-traditional solutions, capacity of solving complex situations and creating functional, user-friendly and easily recognisable spaces and buildings.
PROJECT
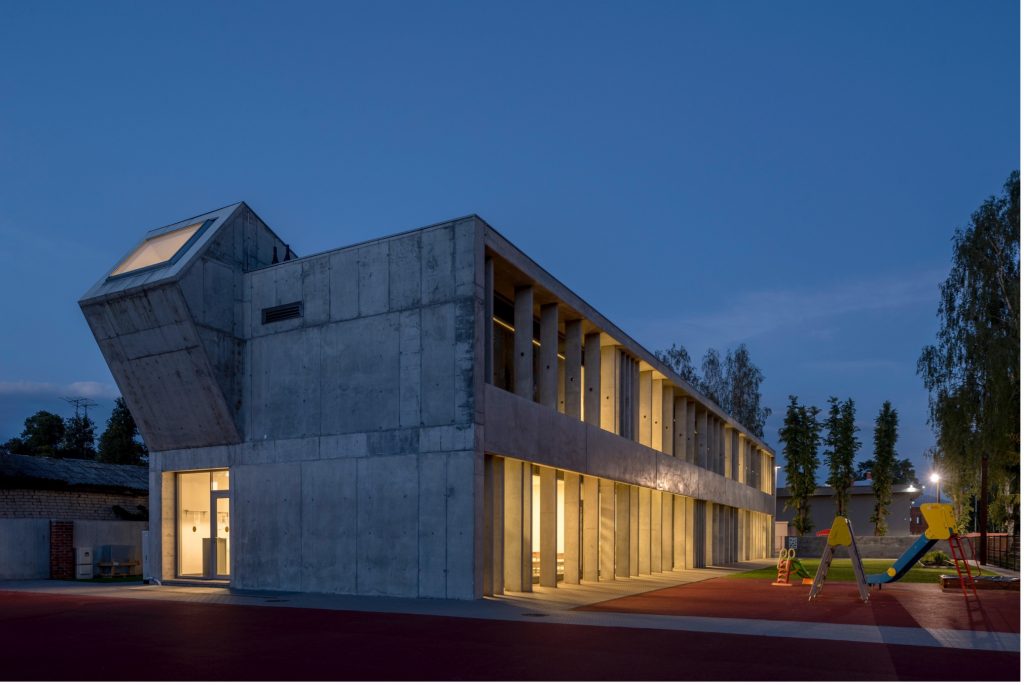
Kindergarten “Vaikystes Sodas”
Kindergarten “Vaikystes Sodas” is a part of the transformation of a complex revived abandoned barracks town into a multifunctional residential quarter, which consists of 7 residential buildings, 2 commercial buildings, a school and a kindergarten.
The main architectural idea of the building was dictated by the 19th century architecture of the plot, located in the heritage area, characterized by strict principles of geometric planning, functionality, dominant planes in the façades, moderate decoration, therefore the kindergarten building doesn‘t differ stylistically from the old barracks.
In order not to falsify the history, the kindergarten has been designed in a contrasting way – to make it clear that it is a building of these times. Therefore, the exceptional architecture building welcomes with the impressive concrete façade, exposed by its natural beauty, whose rough industrial texture is softened by glass, contrasting with its lightness and fragility.
Paleko archstudija+ PLAZMA
Paleko architektu studija represents the modern Lithuanian architecture school, their work has a significant influence on the younger generation of architects. The studio was founded in 2000. Its works are characterized by the immediacy with the environment, the harmony of the proportions, the sociability and a high level of execution.
Plazma Architecture Studio was founded in 2000. The main studio design objects are residential and public architectural projects, public interiors, and also building reconstruction projects requiring ultimate artistic attention.
PROJECT
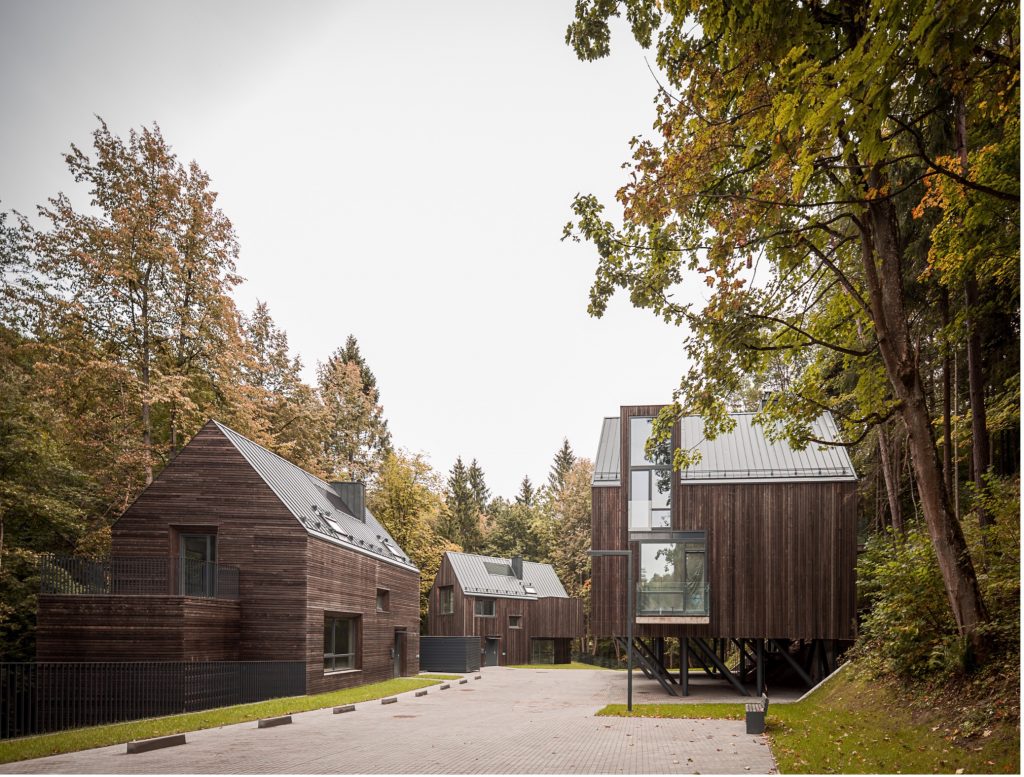
Rasų namai
Rasu Namai is a residential quarter consisting of ordinary 18 houses in Pavilniai regional park of Vilnius.
A 7000 sq. m. plot of land in the cul-de-sac of Rasu street features a tall tree wooded slope with a northern orientation, 1920s ammunition vaults on the higher ground and a narrow creek on lower levels. The new buildings in the higher part of the plot are elevated on slender columns in order to „catch the sun” and leave the walls of historical vaults undisturbed. Meanwhile the buildings down the slope are lowered in order to get more privacy and provided with the yards on the creek bank.
The main challenges of the design were: extremely narrow plot with cross height difference, lack of sun and affection to historical objects. The key answer to it lay in the duality: ELEVATED + LOWERED.
Office de Achitectura
We are an architectural practice established in Lithuania led by Jautra Bernotaitė, Andrius Ropolas and Paulius Vaitiekūnas. Our team has international work experience with projects ranging from small pavilions and private houses to bus stations and huge commercial districts.
Our clients usually have particular needs and are looking for solutions to unique or unknown problems. Solving these specific challenges sometimes means going beyond the traditional architectural work. For our clients, we have organized a 12-hour interview marathon, worked on a digital online exhibition design, created a public event on a roof of an abandoned hotel, and curated and co-curated exhibitions. If possible, we always question the brief and try to discover the underlying needs of the clients. To tackle the unknown, we often expand our team with people from our professional network of landscape architects, sociologists, historians, and artists.
PROJECT
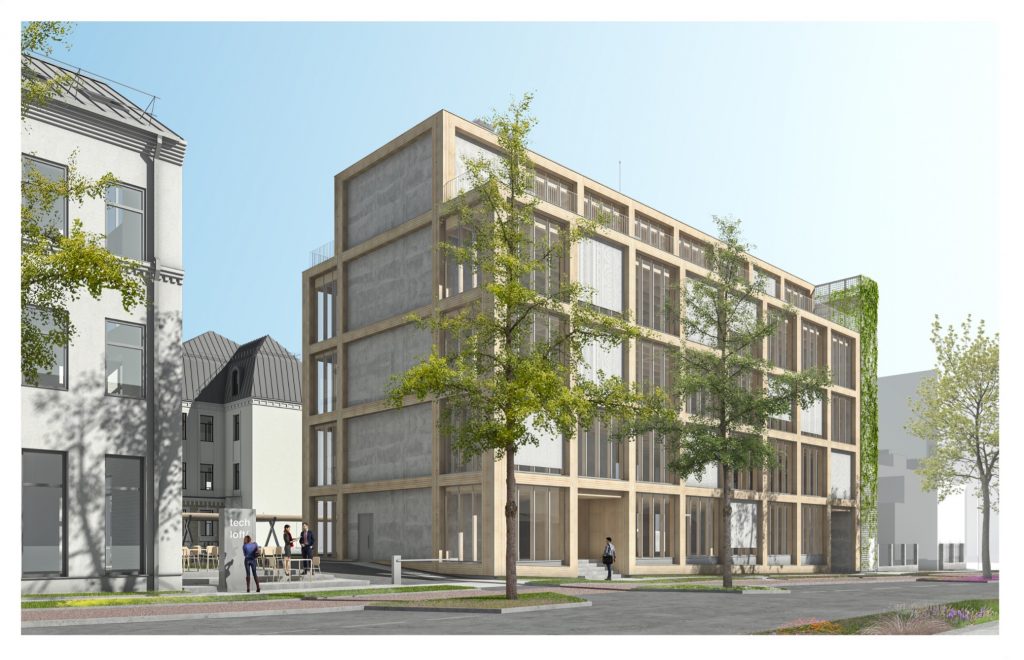
Algirdo 38
An ambitious challenge and exceptional opportunity to create a five-floor timber structure in a heritage-protected area in central Vilnius. Nonetheless, first of its kind in a country.
When we were approached by our client to design this pioneering building, we had few leads to start with – no such structure existed in the country and regulations have never been challenged. It is one thing to design a timber structure and cover it with fireproof material and completely another to find ways of having exposed wood both in the interior and the exterior. And having exposed wood was crucial.
Processoffice
Processoffice is an architecture and urbanism practice based in Vilnius, founded in 2007 as a continuation of a six-year-long collaboration by principal architects Vytautas Biekša, Rokas Kilčiauskas, and Marius Kanevičius. Processoffice is aimed at providing a system for the exchange where the network of specialists from various fields are engaged in theoretical and practical issues of architecture and urbanism. Processoffice is committed to creative, innovative, and sustainable projects that address the requirements of contemporary life.
PROJECT
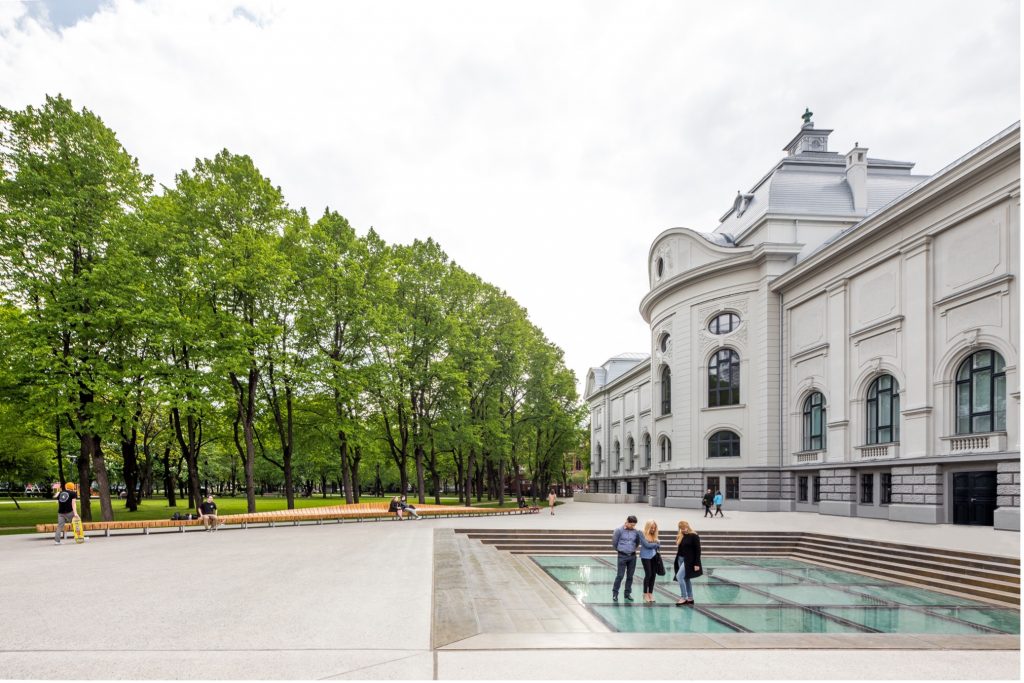
The Latvian National Museum of Art
Considering the unique architecture of the building, its representational importance and significant contribution to the cultural heritage, the proposed extension strategy is based on:
– retention of the existing building capacity and authentic details;
– need for renewal and extension of museum functions in the clearly expressed modern volume and subtle minimal design of the additional spaces;
– redesign of the functional strategy of the existing building enabling more efficient use and ergonomic integration of the extension.
Based on the following aspects, we offer a functionally and aesthetically balanced design project for the restoration, reconstruction and extension of the building of the Latvian National Museum of Art preserving the existing building as a historical urban landmark and ensuring its modern functionality.
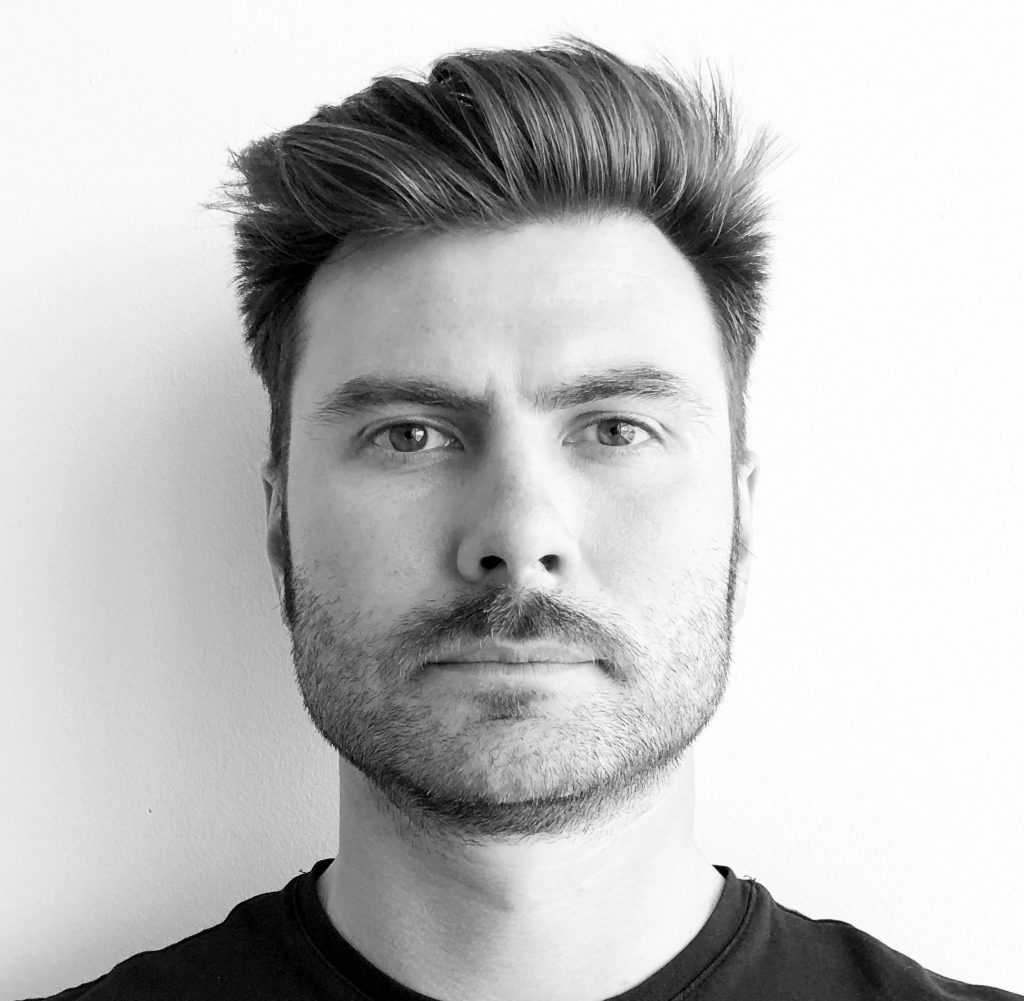
Džiugas Kisielius
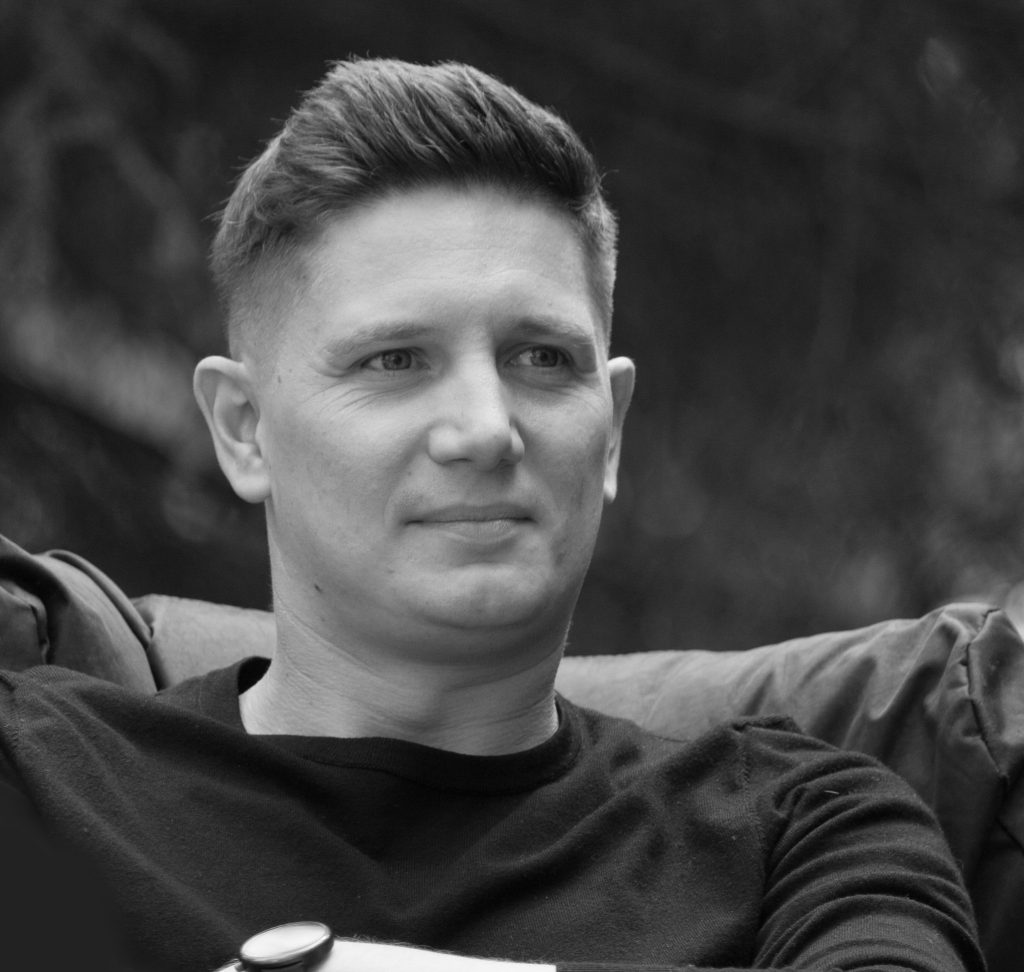
Ignas Lukauskas
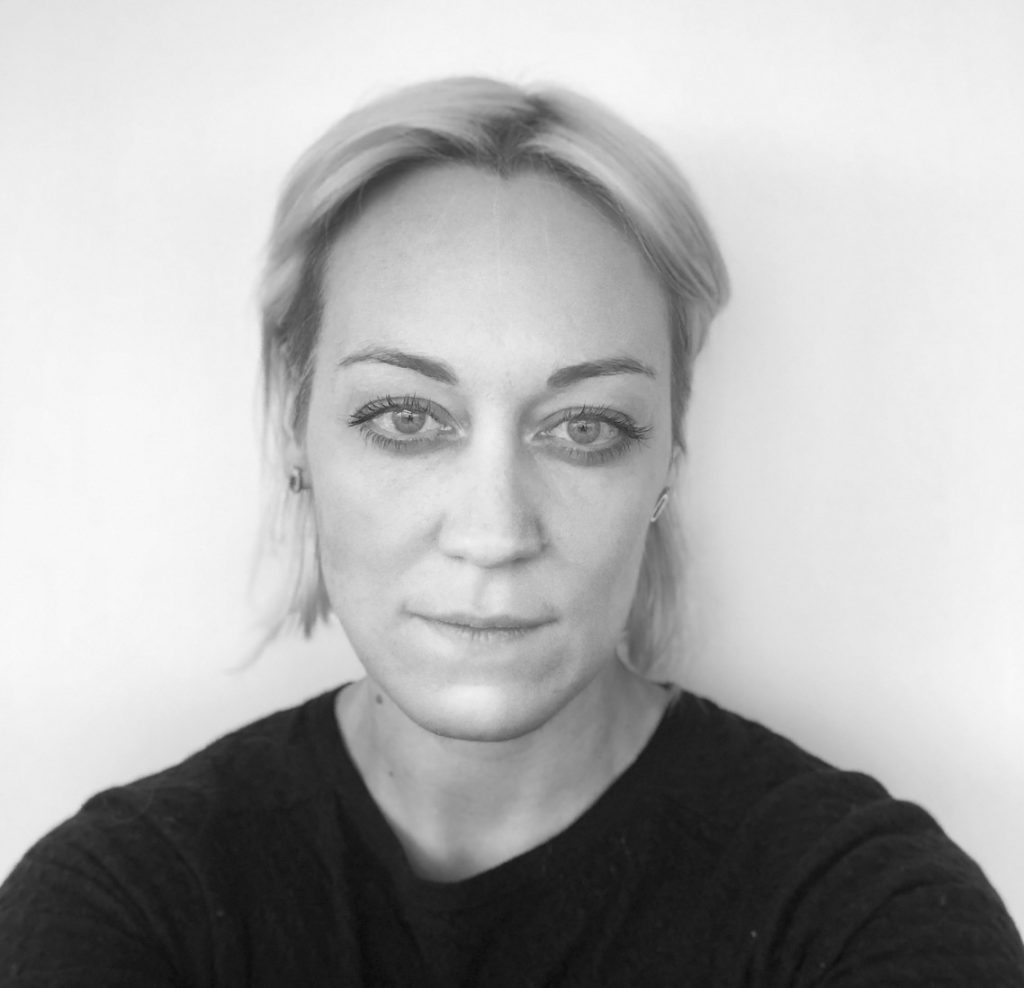
Lilijana Jančytė
Vilniaus architektūros studija
The “inTegra House project has been guided by the idea of the triangle from the very beginning. The authors are also three architects working in the same studio (Vilniaus architektūros studija) – Lijana Jančytė, Ignas Lukauskas, Džiugas Kisielius. The different creators have put their best thoughts into the project, unleashing their inner child.
PROJECT
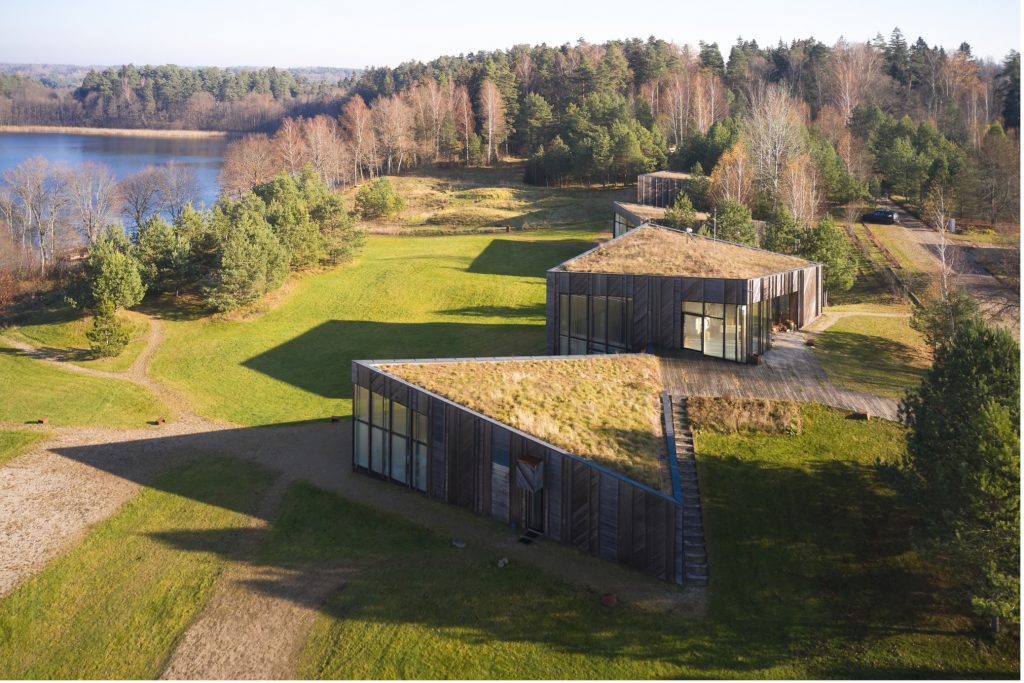
Synergy between art and business inTegra House
“Art and Business Synergy” is a creative office in nature, a complex of four buildings has been built in the village of Subartėnai, Trakai district, on a 1.9 hectare plot of land next to a lake. One of the buildings in the complex is intended for seminars and lectures. It has a conference room and a collaboration space. There is a separate dining hall. The so-called music house houses a sound recording studio and a concert hall. The art house has a ceramic kiln. All the buildings are oriented towards Lake Monio. Natural and organic materials have been chosen for the exterior: cedar wood, planted roofs, “Corten” steel sheets. For the interior, the main materials are white clay plaster, clay ashlar, cedar boards for decoration and furniture.
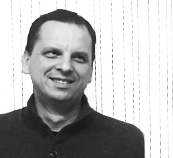
Arūnas Liola
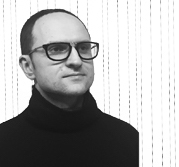
Edgaras Neniškis
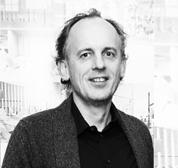
Rolandas Liola
ARCHES
The first steps of the architectural studio began in 1993. The students or absolvents of Vilnius Gediminas technical university, Rolandas Liola, Arūnas Liola and Tomas Grunskis trooped together for the co- creative activity. In 1995, when Edgaras Neniškis joined the colleagues, the fold team was formed.
PROJECT
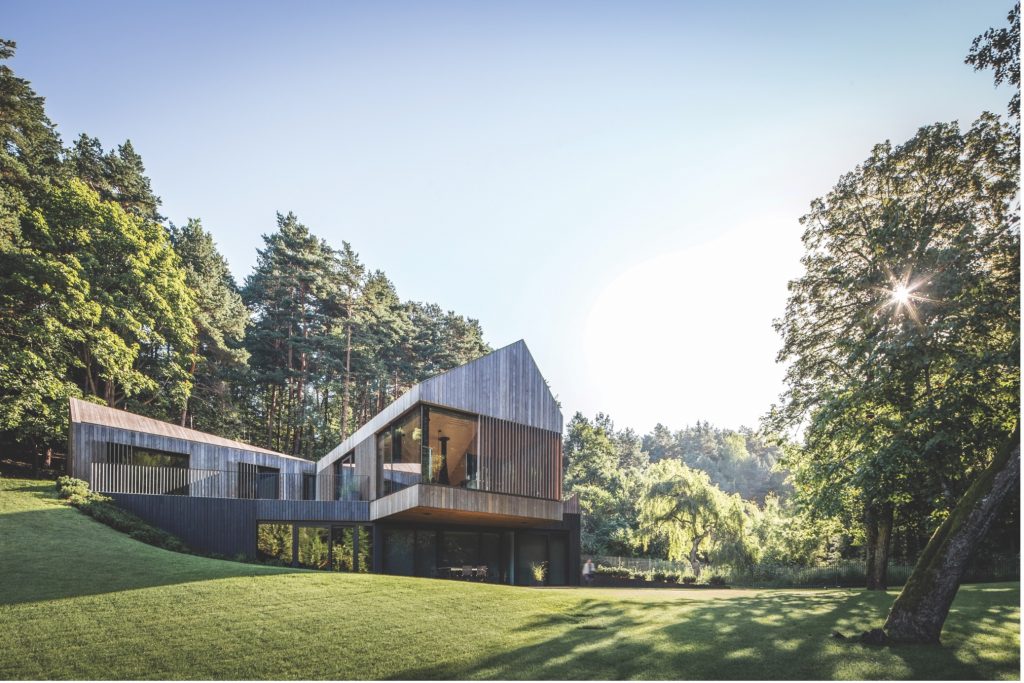
Valley Villa
Just a few hundred meters from active city street and you can find
yourself in exclusive surrounding of the park. Calm and harmony of
nature. This sensation is enhanced by natural valley, the old Raguva.
Sunny slope of the valley. Outskirts. Place of the former wooden
farmstead. Regional park territory. Regulated architectural solution.
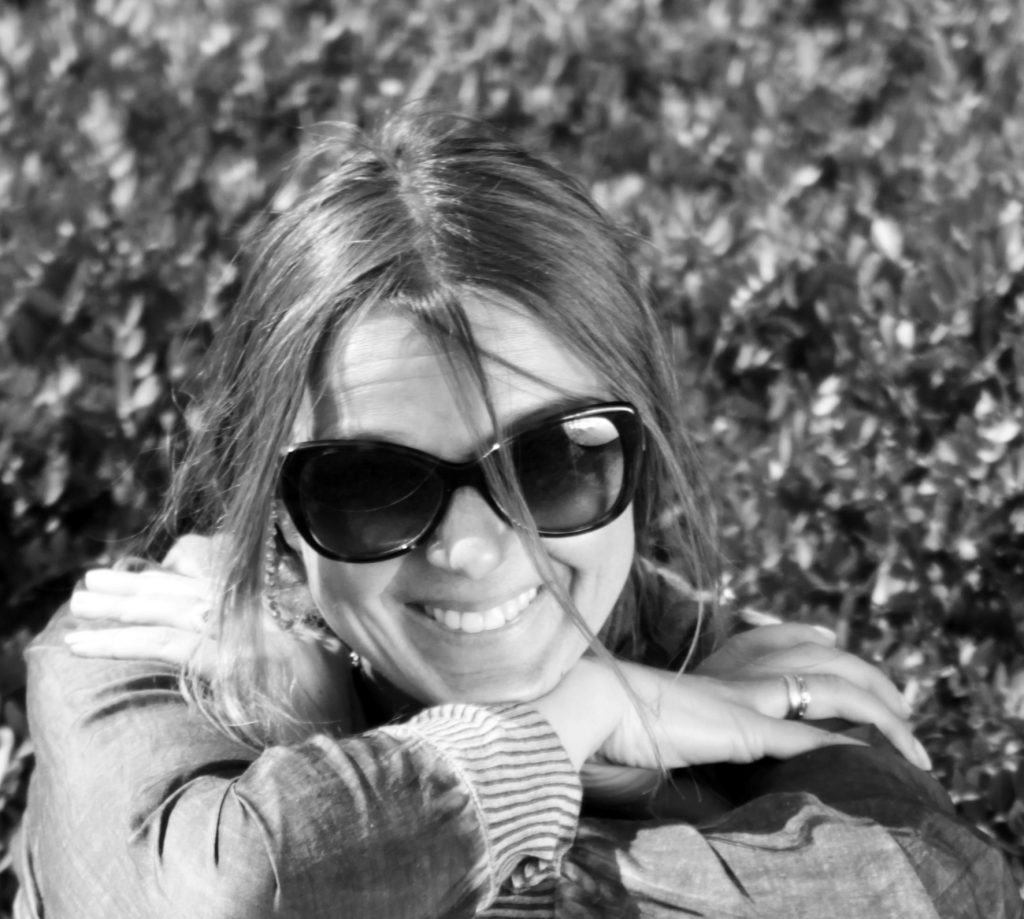
Asta Kiaunienė
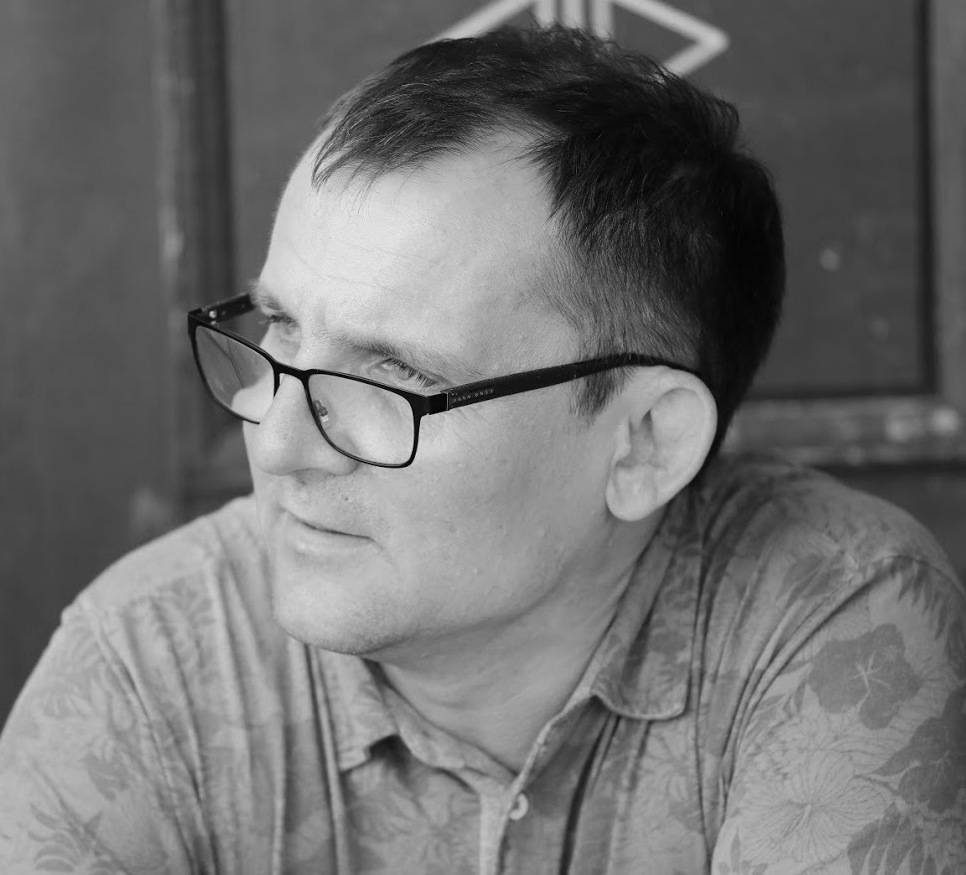
Šarūnas Kiaunė
Šarūno Kiaunės projektavimo studija
Currently, the architects of the studio are: Šarūnas Kiaunė, Asta Kiaunienė, Vytis Obolevičius, Gintarė Marozaitė.
PROJECT
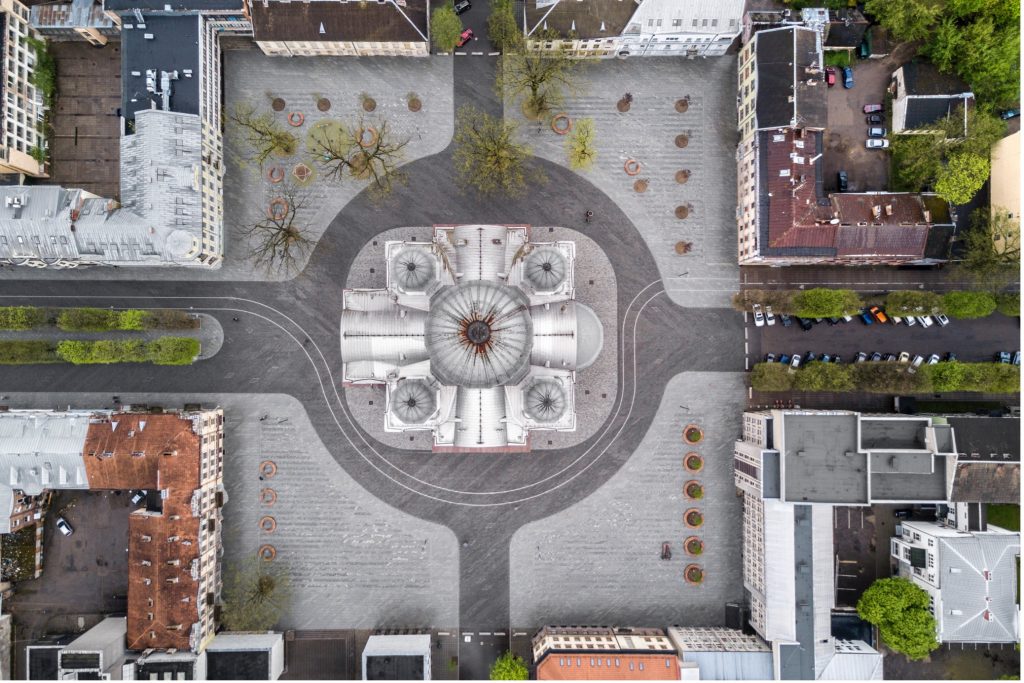
Laisvės alėja reconstruction project
Laisvė aleja began to be formed in the 19th century. Its length is about 1.75 km. While preparing the project of Laisvė aleja, we aimed to reflect all its historical periods. The essential element is the structure of the street: a pedestrian boulevard with a linden alley in the middle, the former carriageway and sidewalks near the house facades. In 1982, when the street was turned into a pedestrian only street, this structure was removed.

Archinova + PLH Arkitekter
Founded more than 20 years ago, Archinova combines the disciplines of architectural design, urban planning and monument preservation in our daily practice. During that time, we have accumulated extensive experience in developing objects of various typologies and scales.
For over 40 years, PLH has developed new processes and methods within user-driven design. Using our clients’ identity and values as a starting point, we draw on our decades of know-how to create solutions of the highest architectural quality that find balance between social, economic and environmental factors.
PROJECT
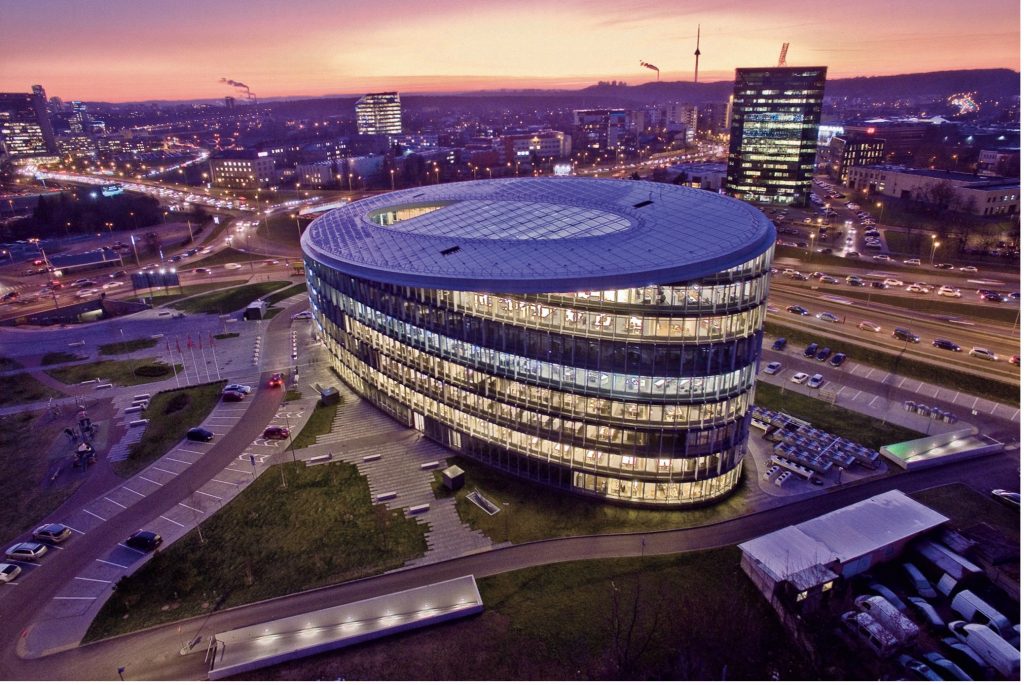
Verslo centras K29
The K29 business center is a major, new landmark in Vilnius that was to improve the quality of life for 1250 workers in a healthy working environment – setting the standards for a healthy and attractive workplace in Lithuania. K29 is built from all natural and mostly local, eco-friendly materials making it the most eco-friendly building in Lithuania in 2015. The building is situated on Konstitucijos Avenue and has created a new destination in Vilnius with a strong iconic expression in the skyline.
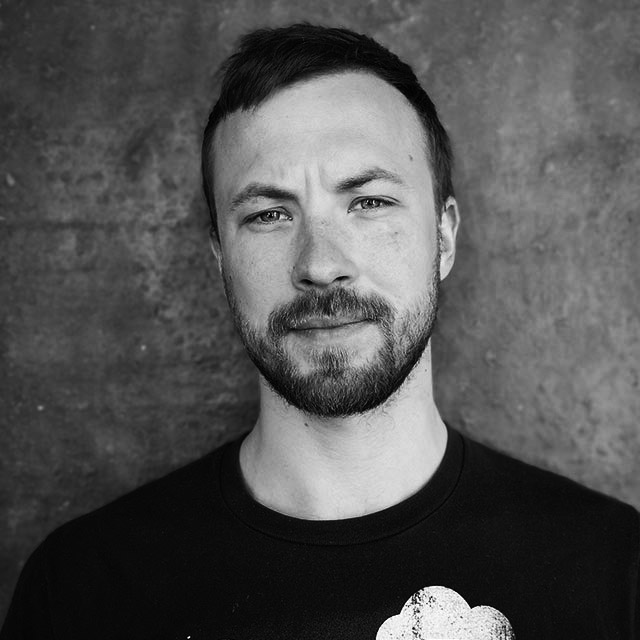
Andrius Kalinauskas
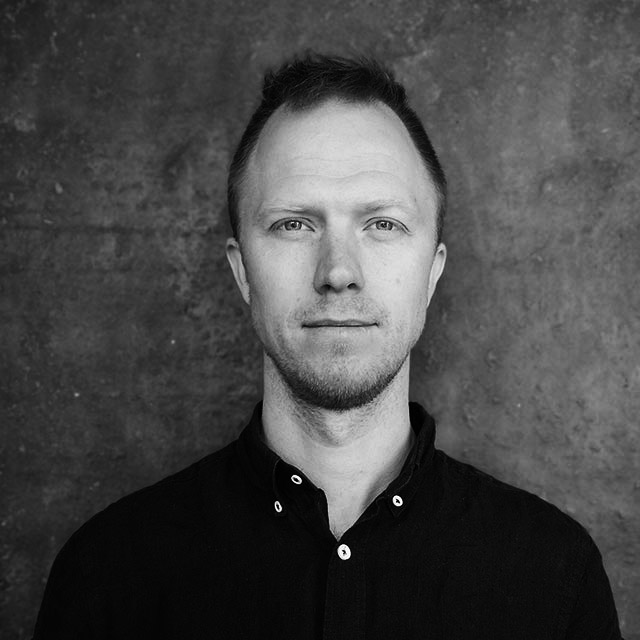
Laurynas Avyžius
Nebrau
UAB NEBRAU is a young and ambitious collective of architects, led by four partners – Vaidas Tamošiūnas, Laurynas Avyžius, Lukas Tarnauskas and Rytis Račiūnas.
Our creative process always starts with the client and the object location. The most important thing for us is to hear, listen and understand the customer’s needs, together we refine the idea and achieve a result that pleases everyone. Every meeting with clients is unique, so we take a responsible look at the process, the context of the designed object and strive for architectural quality.
PROJECT
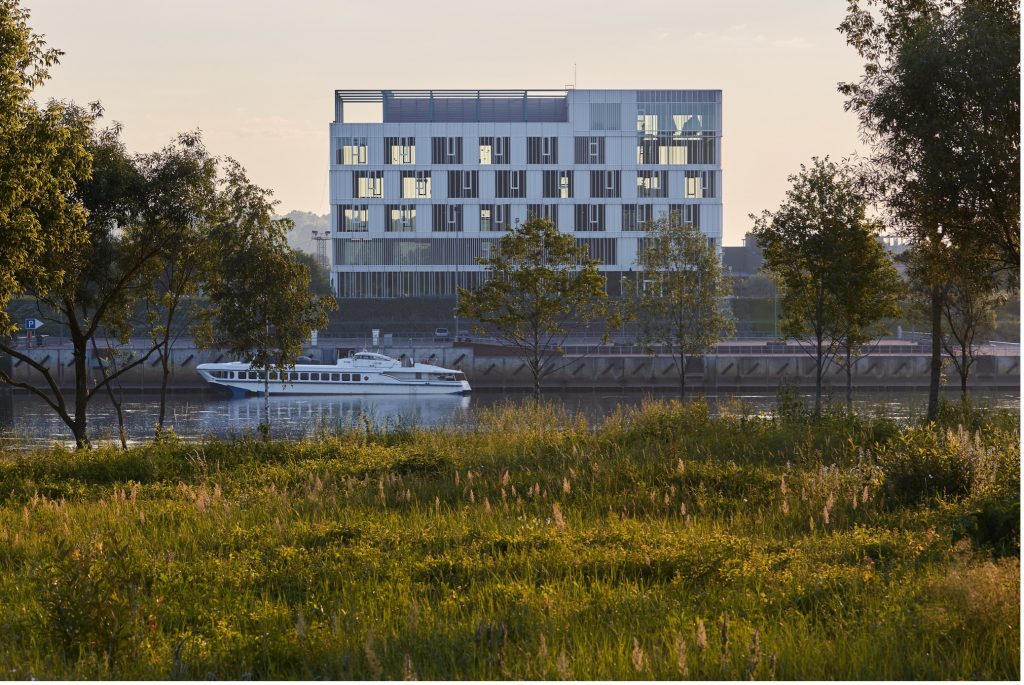
Reconstruction of ALIA Business Center
Harmony, Interconnection, and Intercommunication are the core values on which the contemporary business center ALIA was designed. Using the latest technology and engineering solutions, a sustainable reconstruction strategy was chosen, thus resurrecting the old structure to new life. Built next to the bend of the Nemunas River, in Kaunas, the building has become a place where business, nature, and the city merge into a fusion.
The building is oriented towards the river and the green slope of Kaunas. At the same time, the rectangular shape of the volume distracted from the street in order to form a central composition, in which the building in the middle enjoys the surroundings of nature from all sides. On the north-east side of the area, a surface-level car parking with 200 slots has been designed, and in the south-west, a slope descending towards the river leads to the dock.
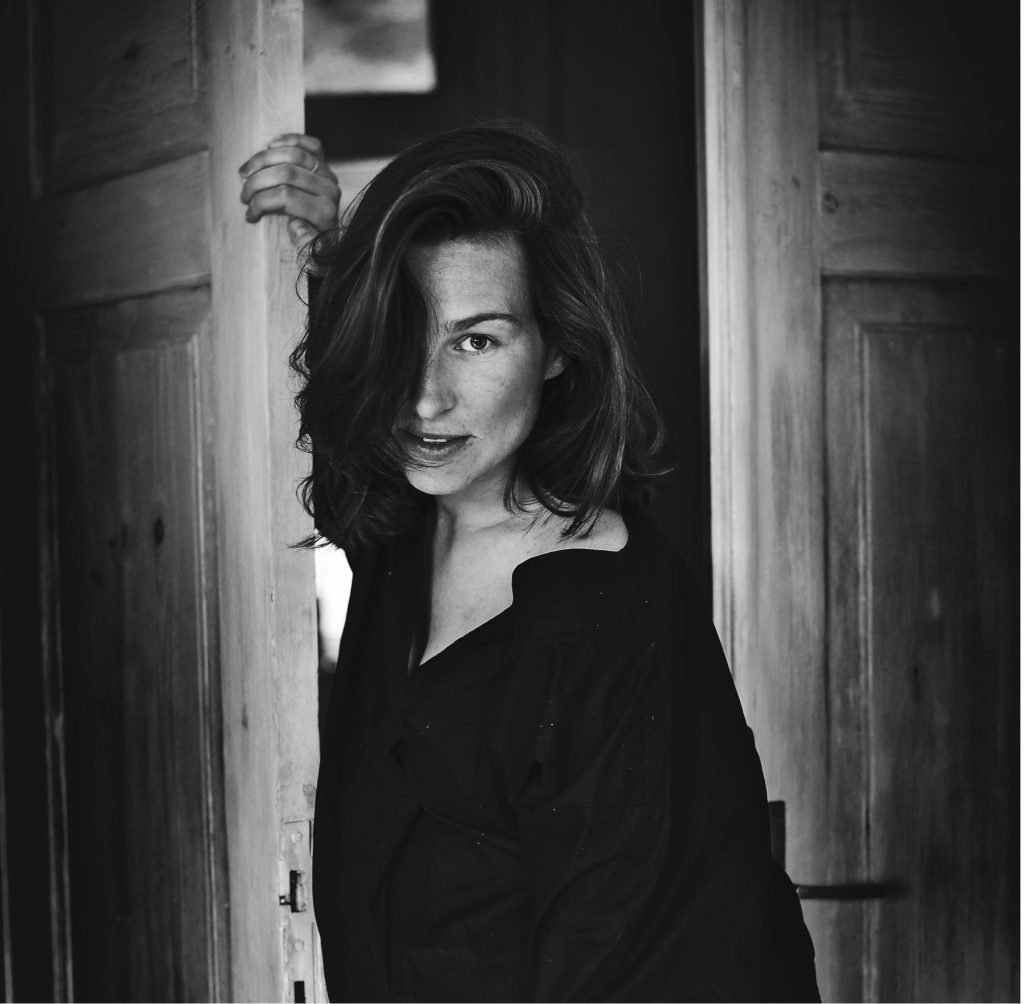
Evelina Gumuliauskaitė
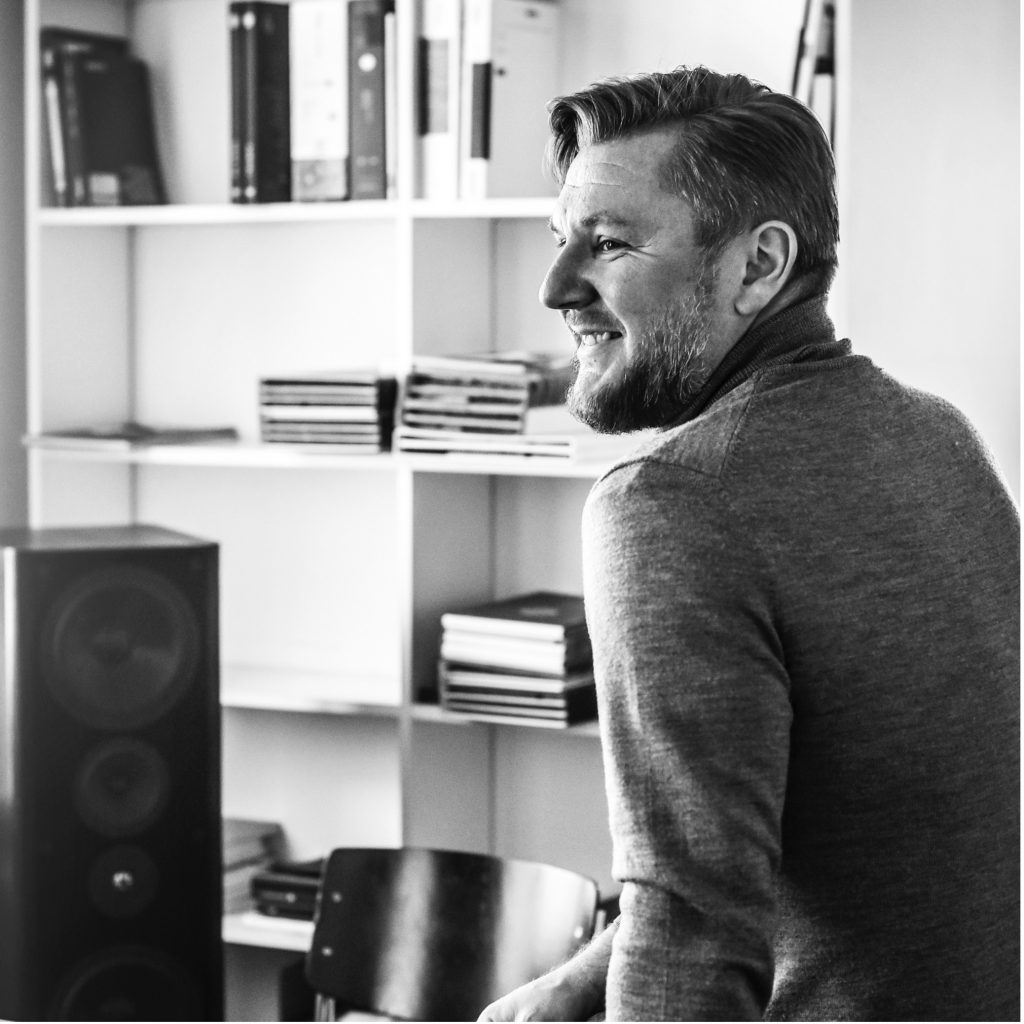
Laurynas Žakevičius
Laurynas Žakevičius
From the vision to the details. Functionality, durability and comfort are the prime components of the projects Laurynas Žakevičius and his team are working on. An architectural language that conveys accurate, precise, purified aesthetics. The relationship between architecture, physical experience of space and light, contextuality and interior design in his work are composed together as a continuous form.
PROJECT
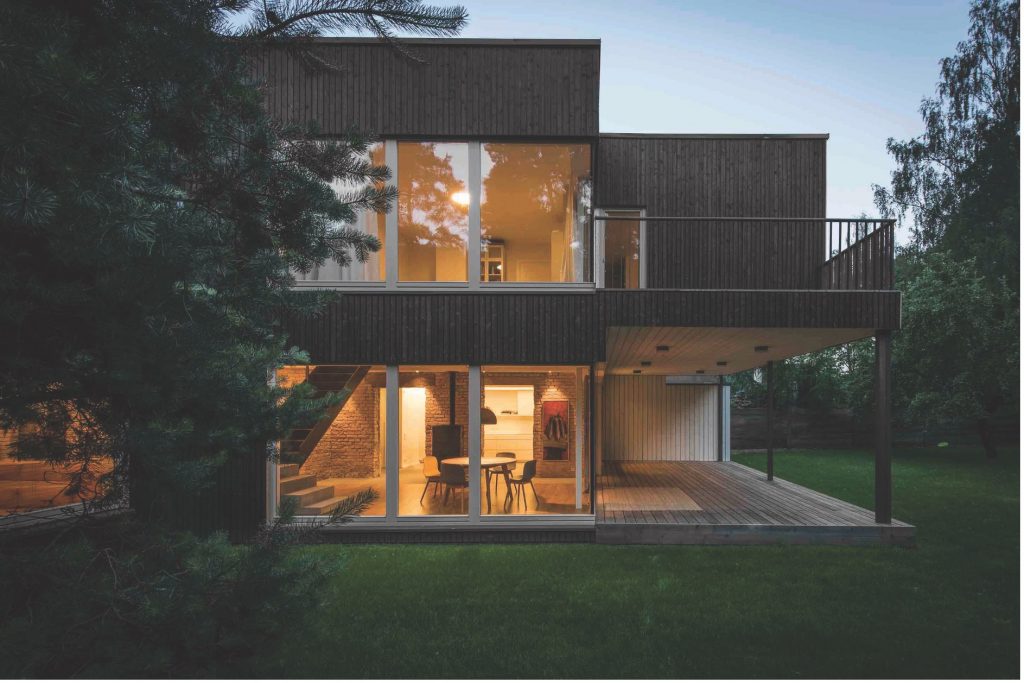
House in Vilnius
This site is located in a residential area in the north of Vilnius. It was cozy, mature plot overgrown with old pine trees. The project had to be reconstruction of an old house with no architectural value, but reconstruction work unexpectedly turned into almost a new modern house. At first, clients hoped to save at least part of the building, but later it turned out that it simply is not worth rescuing as was built very faulty. Little by little it was demolished, and the housing took on a whole new look and style.
This is one part of blocked building and is designed on former house outlines for the family of three.
LG projektai & GAL architektai
The team of architects, consisting of Eglė Buikaitė, Adomas Šablevičius (UAB “GAL architektai”), and Gintautas Vieversys (UAB “LG projektai”), was created exclusively for creative work in the Curonian Spit. Eight years together
activities led to the implementation of several significant projects – the reconstruction of the pier on Nagliu st. 16, Nida, recreation building complexes Purvynės st. 55 and Purvynės str. 81, Nida, and a complex of recreation buildings, Pervalkos st. 12, Pervalkas. While working in Neringa, architects set themselves the goal of nurturing the uniqueness of the place, integrating the architecture of the buildings into the natural framework, without damaging it. The main value is to maintain the creative harmony between nature and man.
PROJECT
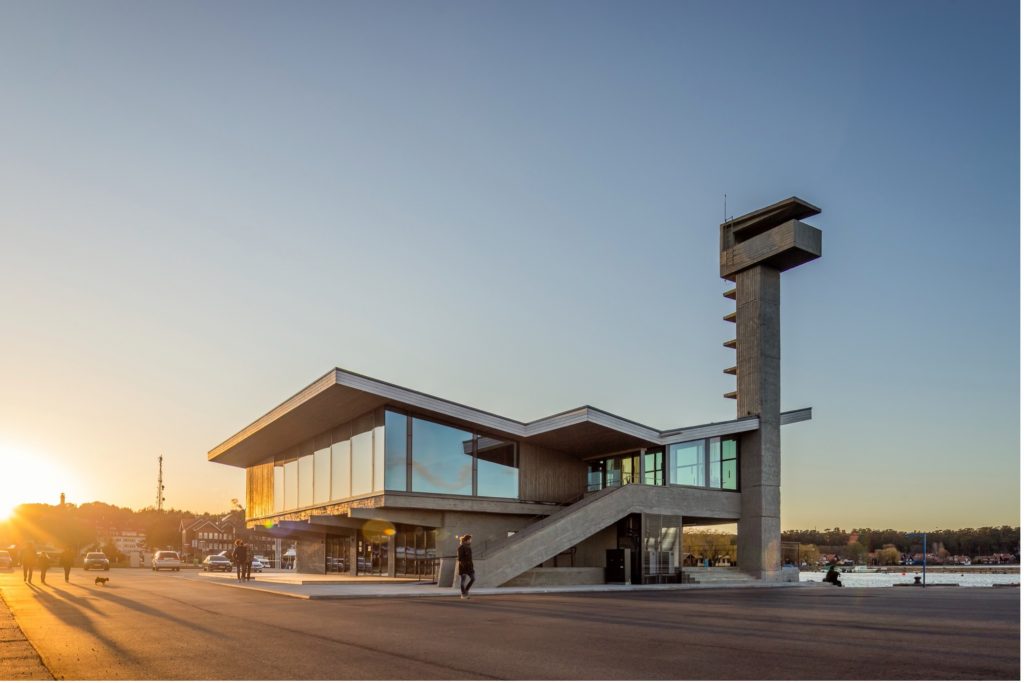
Reconstruction of the dock of Nida
The dock building was built in 1976. The original project was designed by architect Alfredas Paulauskas. In 2013 the building was registered in the Cultural Heritage Register.
Since this reconstruction, the building has already been changed and damaged unrecognizably. The main aim of the reconstruction project was to restore the most valuable properties of the building: wood, open concrete, glass planes, volumetric spatial composition – new shipping functions were created.