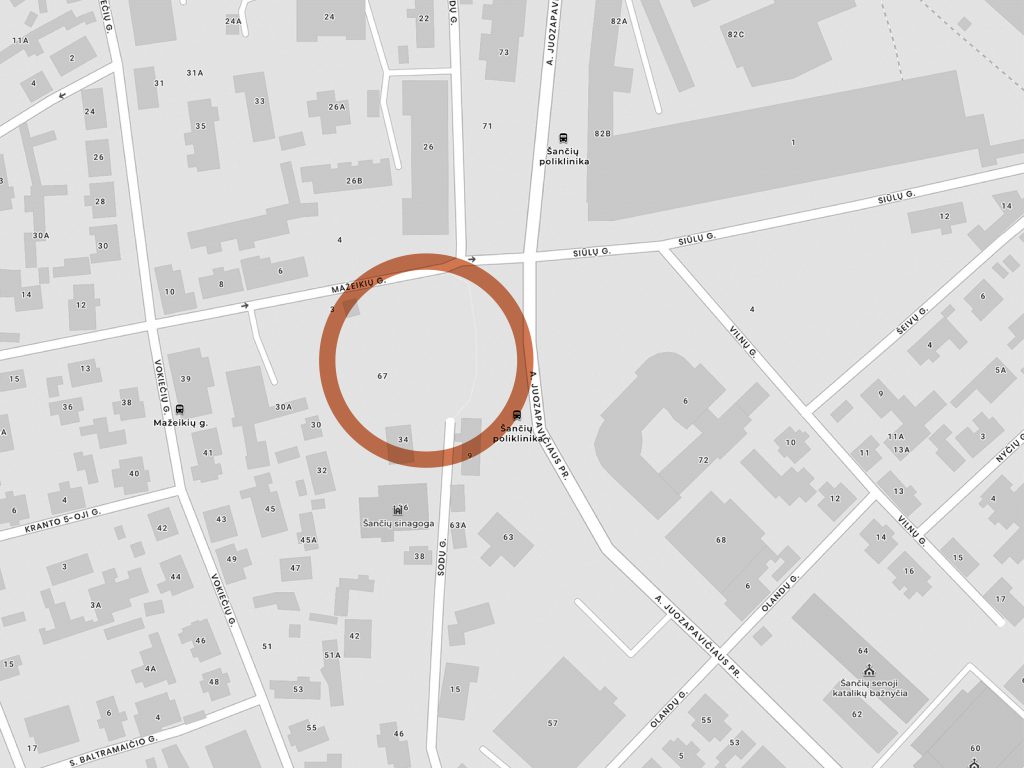Kauno Architektūros Festivalis
Studijų KAFe
5 Lower Šančiai community centre, Juozapavičiaus Ave./Mažeikių Str., Kaunas
DOWNLOAD FILES

- Task. Develop the architectural concept of the Lower Šančiai community centre, which would be original in its architectural composition and would be naturally integrated into the urban context of Kaunas. The proposed territory spans across several plots. It is suggested to freely interpret the buildings in plots 34 and 9 within the scope of the task (Fig. 2), however, the architectural and functional idea of the building should include the object of immovable cultural heritage – Šančiai synagogue, by providing it with activity. A servitude road can beplannedacross the territory to plot 30 (Fig. 2) or access to this plot can be solved differently.
- Context. The community of Lower Šančiai is very active. The goal of the community centre would be both fulfilment of the cultural and social needs of the community and providing the opportunity to young start-ups to develop their business ideas. The centre shall be adapted to people of various ages and needs. The centre, as a public community space, shall support the improvement of the environment of Lower Šančiai by developing the image of innovative, attractive, humane and open community.
- Territory. Lower Šančiai is the part of Kaunas to South East from Kaunas railway station, on the right bank of Nemunas. , Šančiai are connected to Panemunė eldership by Panemunė bridge in the South East of the territory, and to Freda by M. K. Čiurlionis bridge in the North West. To the East, the territory in question borders with Juozapavičiaus Avenue – the street, connecting Lower with Panemunė and the Centre Šančiai, and to the North it borders Mažeikių Street. The designated territory is preliminary (approximately 0.60 ha = 6,000 m²). The territory includes a building of immovable cultural heritage – Šančiai synagogue, designed by arch. P. Taročkovas, constructed in 1929-1932 m.
Programme:
The proposed areas and descriptions of premises are indicative only. We encourage the participants of the competition to think creatively and provide their interpretations of the programme and the list of premises, if necessary. The area of the planned centre is 2,500–3,000 m2.
| Space type | Space type area (M2) | Breakdown |
Breakdown Area (M2) |
| Public Spaces | Approx. 1000 |
Entrance Hall/ Gallery (Temporary Exhibitions) |
300 |
| Info Centre | 30 | ||
| Cloakrooms | 30 | ||
| Sanitation facilities | 30 | ||
| Cafeteria | 100 | ||
| Library | 500 | ||
| Event Spaces | Approx. 1000 | Hall | |
| Workshops | |||
| Sanitation facilities | |||
| Coworking Space | Approx. 500 | Open space meeting & working area | |
| Back-of-House |
Staff rooms IT Room, Storage Archive room Plant room, ducts, etc. |
Links:
http://www.maps.lt/map/default.aspx?lang=lt
https://www.maps.lt/3DLietuva/
https://lt.wikipedia.org/wiki/%C5%A0an%C4%8Diai
https://kvr.kpd.lt/#/static-heritage-searchhttps://regia.lt/map/kauno_m?lang=0#
https://lt.wikipedia.org/wiki/%C5%A0an%C4%8Di%C5%B3_sinagoga
http://www.ltvirtove.lt/baznycios.php?lt=sanciu_sinagoga
http://www.kamane.lt/Kamanes-tekstai/Architektura/Kauno-sinagogos-uzmirsta-kulturos-paveldo-dalis